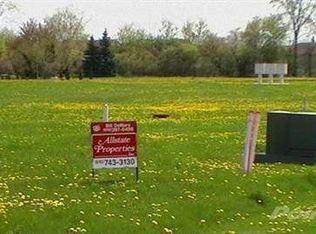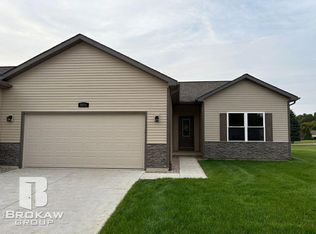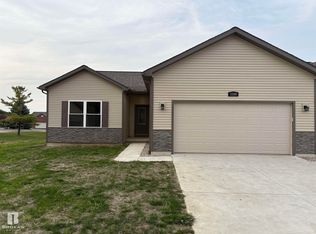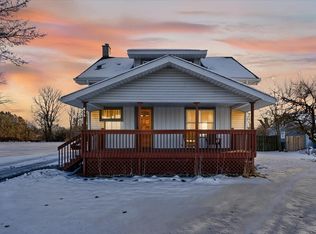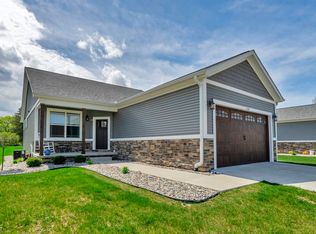Please join us for an Open House on Saturday, December 20th from 12-2 pm. Complete and ready for occupancy May 1st 2025! Welcome to Davison's newest development: Forest Creek West! Proudly built by Johnsons Developments, enjoy rural living in Richfield Township while only minutes to the amenities of the Davison area. Duplex-style (all end unit) design attached at the garage only for the utmost in privacy when it comes to condo living. Base pricing starts at $304,000 (full basement unit with egress.) Daylight units start at $314,000. Walkout units at $334,000 (or $350,000 walkout w/finished third bedroom and bathroom in the basement.) Photos have been virtually staged. Many sites to choose from. Customize and build your dream condo today! Standard features include durable luxury plank vinyl flooring, granite counters, Kraftmaid cabinetry and so much more. Your new home is just waiting to be built!
New construction
Price cut: $15K (11/24)
$319,900
3367 Mesdowridge Ct, Davison, MI 48423
2beds
1,266sqft
Est.:
Condominium
Built in 2025
-- sqft lot
$315,600 Zestimate®
$253/sqft
$242/mo HOA
What's special
Granite countersKraftmaid cabinetry
- 242 days |
- 70 |
- 2 |
Zillow last checked: 8 hours ago
Listing updated: December 16, 2025 at 06:36am
Listed by:
Bethany A Brokaw 810-444-5874,
The Brokaw Group 810-600-2060
Source: MiRealSource,MLS#: 50172092 Originating MLS: MiRealSource
Originating MLS: MiRealSource
Tour with a local agent
Facts & features
Interior
Bedrooms & bathrooms
- Bedrooms: 2
- Bathrooms: 2
- Full bathrooms: 2
Rooms
- Room types: Entry, Laundry, Living Room, Utility/Laundry Room, Master Bedroom, Master Bathroom, Bathroom
Bedroom 1
- Features: Carpet
- Level: First
- Area: 210
- Dimensions: 15 x 14
Bedroom 2
- Features: Carpet
- Level: First
- Area: 182
- Dimensions: 14 x 13
Bathroom 1
- Features: Vinyl
- Level: First
- Area: 54
- Dimensions: 9 x 6
Bathroom 2
- Features: Vinyl
- Level: Entry
- Area: 54
- Dimensions: 9 x 6
Family room
- Area: 0
- Dimensions: 0 x 0
Great room
- Area: 0
- Dimensions: 0 x 0
Kitchen
- Features: Vinyl
- Level: First
- Area: 168
- Dimensions: 12 x 14
Living room
- Features: Vinyl
- Level: First
- Area: 224
- Dimensions: 14 x 16
Office
- Area: 0
- Dimensions: 0 x 0
Heating
- Forced Air, Natural Gas
Cooling
- Central Air
Appliances
- Laundry: First Floor Laundry, Laundry Room
Features
- Cathedral/Vaulted Ceiling, Walk-In Closet(s), Eat-in Kitchen
- Flooring: Carpet, Vinyl
- Basement: Daylight,Full,Walk-Out Access,Concrete,Unfinished
- Has fireplace: No
- Common walls with other units/homes: End Unit
Interior area
- Total structure area: 2,488
- Total interior livable area: 1,266 sqft
- Finished area above ground: 1,266
- Finished area below ground: 0
Property
Parking
- Total spaces: 3
- Parking features: 3 or More Spaces, Garage, Driveway, Attached, Electric in Garage, Direct Access
- Attached garage spaces: 2
Features
- Levels: One
- Stories: 1
- Patio & porch: Porch
- Exterior features: Lawn Sprinkler
- Frontage length: 0
Lot
- Features: Cul-De-Sac, Subdivision
Details
- Parcel number: 1633627109
- Zoning description: Residential
- Special conditions: Private
Construction
Type & style
- Home type: Condo
- Architectural style: Ranch,Craftsman
- Property subtype: Condominium
Materials
- Vinyl Siding
- Foundation: Basement, Concrete Perimeter
Condition
- New construction: Yes
- Year built: 2025
Details
- Warranty included: Yes
Utilities & green energy
- Sewer: Public Sanitary
- Water: Public
- Utilities for property: Cable/Internet Avail.
Community & HOA
Community
- Subdivision: Forest Creek West
HOA
- Has HOA: Yes
- Amenities included: Maintenance Grounds, Private Entry
- Services included: HOA, Maintenance Grounds, Snow Removal, Maintenance Structure
- HOA fee: $242 monthly
- HOA name: Forest Creek West
- HOA phone: 248-538-0234
Location
- Region: Davison
Financial & listing details
- Price per square foot: $253/sqft
- Date on market: 4/21/2025
- Cumulative days on market: 243 days
- Listing agreement: Exclusive Right To Sell
- Listing terms: Cash,Conventional
- Road surface type: Paved
Estimated market value
$315,600
$300,000 - $331,000
$2,083/mo
Price history
Price history
| Date | Event | Price |
|---|---|---|
| 11/24/2025 | Price change | $319,900-4.5%$253/sqft |
Source: | ||
| 4/21/2025 | Listed for sale | $334,900$265/sqft |
Source: | ||
Public tax history
Public tax history
Tax history is unavailable.BuyAbility℠ payment
Est. payment
$2,237/mo
Principal & interest
$1520
Property taxes
$363
Other costs
$354
Climate risks
Neighborhood: 48423
Nearby schools
GreatSchools rating
- 10/10Hill Elementary SchoolGrades: K-4Distance: 1.8 mi
- 6/10Davison Middle SchoolGrades: 7-8Distance: 2.4 mi
- 9/10Davison High SchoolGrades: 9-12Distance: 2.6 mi
Schools provided by the listing agent
- Elementary: Siple Elementary School
- Middle: Davison Middle School
- High: Davison High School
- District: Davison Community Schools
Source: MiRealSource. This data may not be complete. We recommend contacting the local school district to confirm school assignments for this home.
- Loading
- Loading
