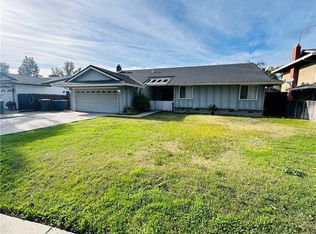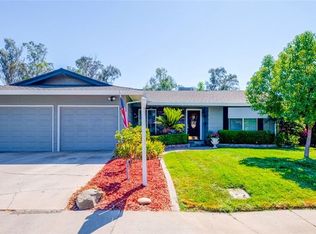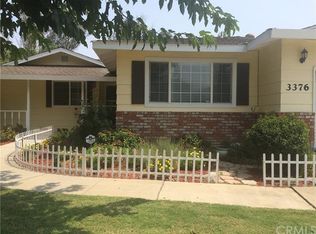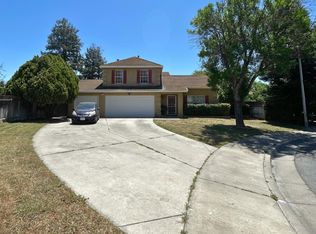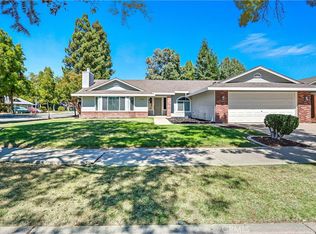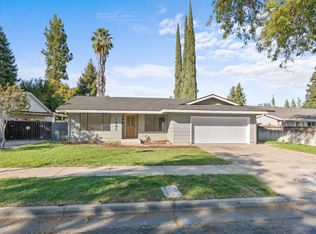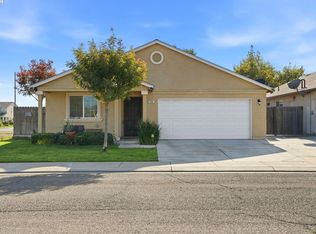***No Showings Until After Jan 2, 2026*** Charming Updated Home in North Merced with Pool, Spa, Garden, and MoreWelcome to this beautifully maintained and thoughtfully updated home in North Merced, just minutes from Merced College. Set on a spacious, fully fenced lot, this property offers a rare combination of comfort, charm, and functionality.Inside, you'll find brand new luxury vinyl plank flooring, a cozy wood burning fireplace, and two skylights - one in the family room and another in the master en suite, filling the home with natural light. The farmhouse style kitchen includes a classic apron front sink and opens to an inviting dining area. The primary suite serves as a private retreat, complete with a jetted bathtub and relaxing skylight.This home is equipped with a newer roof and AC condenser, providing peace of mind for years to come. Step outside to enjoy a sparkling pool, spa, chicken coop, mature shade trees, citrus and fruit trees, and a vibrant garden. Covered front and back patios make outdoor living enjoyable year round, and there is ample space for RV parking.Located in a peaceful area of North Merced, this property offers a semi rural feel with all the benefits of city living nearby. Truly a one of a kind opportunity.
For sale
$420,000
3367 M St, Merced, CA 95348
4beds
2baths
1,793sqft
Est.:
Residential, Single Family Residence
Built in 1972
6,799.72 Square Feet Lot
$419,700 Zestimate®
$234/sqft
$-- HOA
What's special
Sparkling poolCozy wood burning fireplaceMature shade treesCitrus and fruit treesChicken coopClassic apron front sinkFarmhouse style kitchen
- 180 days |
- 771 |
- 52 |
Zillow last checked: 8 hours ago
Listing updated: December 09, 2025 at 12:07am
Listed by:
Barbara J. Thongsavat DRE #02172991 559-269-2699,
Real Broker
Source: Fresno MLS,MLS#: 632070Originating MLS: Fresno MLS
Tour with a local agent
Facts & features
Interior
Bedrooms & bathrooms
- Bedrooms: 4
- Bathrooms: 2
Primary bedroom
- Area: 0
- Dimensions: 0 x 0
Bedroom 1
- Area: 0
- Dimensions: 0 x 0
Bedroom 2
- Area: 0
- Dimensions: 0 x 0
Bedroom 3
- Area: 0
- Dimensions: 0 x 0
Bedroom 4
- Area: 0
- Dimensions: 0 x 0
Bathroom
- Features: Tub/Shower
Dining room
- Features: Formal
- Area: 0
- Dimensions: 0 x 0
Family room
- Area: 0
- Dimensions: 0 x 0
Kitchen
- Features: Breakfast Bar
- Area: 0
- Dimensions: 0 x 0
Living room
- Area: 0
- Dimensions: 0 x 0
Basement
- Area: 0
Heating
- Has Heating (Unspecified Type)
Cooling
- Central Air
Appliances
- Included: Built In Range/Oven, Gas Appliances, Dishwasher
- Laundry: Inside
Features
- Great Room, Family Room
- Flooring: Tile, Vinyl
- Windows: Double Pane Windows, Skylight(s)
- Number of fireplaces: 1
- Fireplace features: Wood Burning
Interior area
- Total structure area: 1,793
- Total interior livable area: 1,793 sqft
Property
Parking
- Total spaces: 2
- Parking features: RV Access/Parking
- Attached garage spaces: 2
Accessibility
- Accessibility features: Hand Rails
Features
- Levels: One
- Stories: 1
- Patio & porch: Covered
- Has private pool: Yes
- Pool features: Gunite, Private, In Ground
- Has spa: Yes
- Spa features: Bath, Above Ground
- Fencing: Fenced
Lot
- Size: 6,799.72 Square Feet
- Features: Urban, Sprinklers In Front, Mature Landscape, Fruit/Nut Trees, Garden
Details
- Additional structures: Other
- Parcel number: 236140041000
Construction
Type & style
- Home type: SingleFamily
- Architectural style: Ranch
- Property subtype: Residential, Single Family Residence
Materials
- Vinyl Siding
- Foundation: Wood Subfloor
- Roof: Composition
Condition
- Year built: 1972
Utilities & green energy
- Sewer: Public Sewer
- Water: Public
- Utilities for property: Public Utilities
Community & HOA
Community
- Security: Security System Leased, Security System
HOA
- Amenities included: Pool, Spa/Hot Tub
Location
- Region: Merced
Financial & listing details
- Price per square foot: $234/sqft
- Tax assessed value: $301,404
- Annual tax amount: $3,275
- Date on market: 6/13/2025
- Cumulative days on market: 179 days
- Listing agreement: Exclusive Right To Sell
- Listing terms: Government,Conventional,Cash
- Total actual rent: 0
Estimated market value
$419,700
$399,000 - $441,000
$2,337/mo
Price history
Price history
| Date | Event | Price |
|---|---|---|
| 8/29/2025 | Price change | $420,000-1.2%$234/sqft |
Source: Fresno MLS #632070 Report a problem | ||
| 6/13/2025 | Listed for sale | $425,000+100.5%$237/sqft |
Source: Fresno MLS #632070 Report a problem | ||
| 8/13/2003 | Sold | $212,000+33.8%$118/sqft |
Source: Public Record Report a problem | ||
| 8/31/2001 | Sold | $158,500$88/sqft |
Source: Public Record Report a problem | ||
Public tax history
Public tax history
| Year | Property taxes | Tax assessment |
|---|---|---|
| 2025 | $3,275 +5.8% | $301,404 +2% |
| 2024 | $3,095 +1.5% | $295,495 +2% |
| 2023 | $3,051 +1.4% | $289,702 +2% |
Find assessor info on the county website
BuyAbility℠ payment
Est. payment
$2,583/mo
Principal & interest
$2058
Property taxes
$378
Home insurance
$147
Climate risks
Neighborhood: 95348
Nearby schools
GreatSchools rating
- 4/10Rudolph Rivera ElementaryGrades: K-6Distance: 0.9 mi
- 6/10Rudolph Rivera Middle SchoolGrades: 7-8Distance: 0.9 mi
- 4/10Merced High SchoolGrades: 9-12Distance: 0.5 mi
Schools provided by the listing agent
- Elementary: Merced
- Middle: Merced
- High: Merced
Source: Fresno MLS. This data may not be complete. We recommend contacting the local school district to confirm school assignments for this home.
- Loading
- Loading
