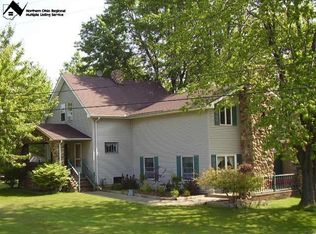Sold for $62,500 on 11/06/23
$62,500
3367 Jefferson Rd, Ashtabula, OH 44004
6beds
1,920sqft
Single Family Residence
Built in 1910
3.19 Acres Lot
$161,500 Zestimate®
$33/sqft
$1,939 Estimated rent
Home value
$161,500
$126,000 - $199,000
$1,939/mo
Zestimate® history
Loading...
Owner options
Explore your selling options
What's special
Need a huge family home with acreage? This home is for you! Boasting 5 bedrooms upstairs, possibly another bedroom on the first floor, a total of 6 bedrooms! Very rare to find! The current owner has taken down walls to open the kitchen area and also expanded the bathroom to include laundry for 1st floor convenience. Painting was done throughout the inside of the home, with some new flooring, new countertops in the kitchen. Windows throughout the home are newer except for the back enclosed porch/mudroom. Home has been rewired with new electrical to the furnace. Ceilings throughout the home were totally redone with new drywall etc. Home needs some tlc to bring back to life especially on the outside but it has great bones and will be a great home for a large family. Enjoy over 3 acres of land. Plant gardens, plenty of room for the kids to play, so much privacy with not being far from major highways, shopping, restaurants and so much more. Possibilities are endless with this home.
Zillow last checked: 8 hours ago
Listing updated: November 07, 2023 at 07:03am
Listing Provided by:
Susan M Chamberlain-Garbutt susan.asacoxhomes@gmail.com(440)228-9317,
CENTURY 21 Asa Cox Homes
Bought with:
Michael J Vitale, 2019003618
Coldwell Banker Schmidt Realty
Source: MLS Now,MLS#: 4474406 Originating MLS: Lake Geauga Area Association of REALTORS
Originating MLS: Lake Geauga Area Association of REALTORS
Facts & features
Interior
Bedrooms & bathrooms
- Bedrooms: 6
- Bathrooms: 1
- Full bathrooms: 1
- Main level bathrooms: 1
- Main level bedrooms: 1
Primary bedroom
- Description: Flooring: Wood
- Level: Second
- Dimensions: 14.00 x 13.00
Bedroom
- Description: Flooring: Wood
- Level: Second
- Dimensions: 14.00 x 10.00
Bedroom
- Description: Flooring: Wood
- Level: Second
- Dimensions: 12.00 x 10.00
Bedroom
- Description: Flooring: Wood
- Level: Second
- Dimensions: 10.00 x 10.00
Bedroom
- Level: First
- Dimensions: 12.00 x 12.00
Dining room
- Description: Flooring: Wood
- Level: First
- Dimensions: 14.00 x 14.00
Eat in kitchen
- Description: Flooring: Linoleum
- Level: First
- Dimensions: 20.00 x 12.00
Living room
- Description: Flooring: Wood
- Level: First
- Dimensions: 14.00 x 13.00
Heating
- Forced Air, Gas
Cooling
- None
Appliances
- Included: Range, Refrigerator
Features
- Basement: Full
- Has fireplace: No
Interior area
- Total structure area: 1,920
- Total interior livable area: 1,920 sqft
- Finished area above ground: 1,920
Property
Parking
- Parking features: No Garage, Unpaved
Features
- Levels: Two
- Stories: 2
- Patio & porch: Enclosed, Patio, Porch
Lot
- Size: 3.19 Acres
- Features: Wooded
Details
- Parcel number: 420120000800
Construction
Type & style
- Home type: SingleFamily
- Architectural style: Colonial
- Property subtype: Single Family Residence
Materials
- Wood Siding
- Roof: Asphalt,Fiberglass
Condition
- Year built: 1910
Utilities & green energy
- Sewer: Septic Tank
- Water: Well
Community & neighborhood
Location
- Region: Ashtabula
- Subdivision: Connecticut Western Reserve
Other
Other facts
- Listing terms: Cash
Price history
| Date | Event | Price |
|---|---|---|
| 11/6/2023 | Sold | $62,500-10.7%$33/sqft |
Source: | ||
| 10/28/2023 | Pending sale | $69,977$36/sqft |
Source: | ||
| 10/7/2023 | Listed for sale | $69,977$36/sqft |
Source: | ||
| 8/30/2023 | Pending sale | $69,977$36/sqft |
Source: | ||
| 8/25/2023 | Price change | $69,977-12.5%$36/sqft |
Source: | ||
Public tax history
| Year | Property taxes | Tax assessment |
|---|---|---|
| 2024 | $1,317 -48.7% | $38,230 |
| 2023 | $2,567 +127.5% | $38,230 +32.1% |
| 2022 | $1,128 -1% | $28,950 |
Find assessor info on the county website
Neighborhood: 44004
Nearby schools
GreatSchools rating
- NAMichigan Primary SchoolGrades: PK-KDistance: 4.1 mi
- 5/10Lakeside Junior High SchoolGrades: 7-8Distance: 2.7 mi
- 2/10Lakeside High SchoolGrades: 9-12Distance: 2.6 mi
Schools provided by the listing agent
- District: Ashtabula Area CSD - 401
Source: MLS Now. This data may not be complete. We recommend contacting the local school district to confirm school assignments for this home.

Get pre-qualified for a loan
At Zillow Home Loans, we can pre-qualify you in as little as 5 minutes with no impact to your credit score.An equal housing lender. NMLS #10287.
Sell for more on Zillow
Get a free Zillow Showcase℠ listing and you could sell for .
$161,500
2% more+ $3,230
With Zillow Showcase(estimated)
$164,730