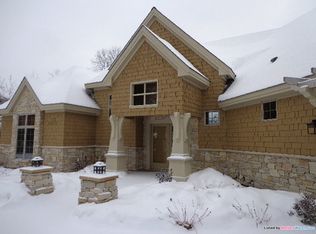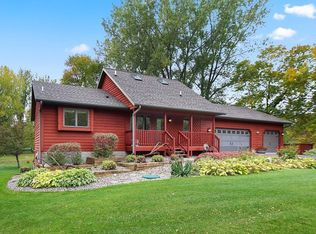Closed
$965,000
33668 Poverty Point Dr, Avon, MN 56310
3beds
3,970sqft
Single Family Residence
Built in 2024
0.95 Acres Lot
$952,700 Zestimate®
$243/sqft
$3,368 Estimated rent
Home value
$952,700
$857,000 - $1.07M
$3,368/mo
Zestimate® history
Loading...
Owner options
Explore your selling options
What's special
Live the life of luxury on Middle Spunk Lake, one of Central MN's most coveted lakes perfect for recreation and fishing, with nearly an acre of land and 280 feet of lake frontage. This exceptional home features soaring 10-foot ceilings on the main floor, creating a spacious and airy atmosphere. A wall of large windows and two patio doors invite abundant natural light while offering stunning, panoramic views of the lake both inside and out. The gourmet kitchen, complete with a 9-foot island and a huge walk-in pantry, is perfect for any chef. The main floor also offers a private office space and a versatile hobby room, providing ample opportunity for customization to suit your lifestyle needs or an extra guest bedroom. The upper level is a true retreat, highlighted by an expansive primary suite with a private balcony deck, a large walk-in closet, and a luxurious bath featuring a freestanding tub and dual shower heads and body jets. The second-level family room offers plenty of space for relaxation and games while the media room ensures movie nights are always a hit. Step outside to find a spacious stamped concrete patio and covered screened porch for relaxing bug free nights. The natural beauty of the surroundings is complemented by meticulously crafted spaces that elevate your lifestyle. Every detail has been thoughtfully designed to ensure this home remains your dream property for years to come.
Zillow last checked: 8 hours ago
Listing updated: August 06, 2025 at 03:00pm
Listed by:
Neil Theisen 320-266-4616,
Central MN Realty LLC
Bought with:
Kathryn Stangler
Ashworth Real Estate
Source: NorthstarMLS as distributed by MLS GRID,MLS#: 6722922
Facts & features
Interior
Bedrooms & bathrooms
- Bedrooms: 3
- Bathrooms: 3
- Full bathrooms: 2
- 3/4 bathrooms: 1
Bedroom 1
- Level: Upper
- Area: 294 Square Feet
- Dimensions: 21x14
Bedroom 2
- Level: Upper
- Area: 182 Square Feet
- Dimensions: 14x13
Bedroom 3
- Level: Upper
- Area: 208 Square Feet
- Dimensions: 16x13
Primary bathroom
- Level: Upper
- Area: 195 Square Feet
- Dimensions: 13x15
Dining room
- Level: Main
- Area: 225 Square Feet
- Dimensions: 15x15
Family room
- Level: Upper
- Area: 306 Square Feet
- Dimensions: 17x18
Other
- Level: Lower
- Area: 162 Square Feet
- Dimensions: 18x9
Kitchen
- Level: Main
- Area: 165 Square Feet
- Dimensions: 15x11
Laundry
- Level: Upper
- Area: 77 Square Feet
- Dimensions: 11x7
Living room
- Level: Main
- Area: 320 Square Feet
- Dimensions: 20x16
Media room
- Level: Upper
- Area: 204 Square Feet
- Dimensions: 17x12
Office
- Level: Main
- Area: 154 Square Feet
- Dimensions: 14x11
Screened porch
- Level: Main
- Area: 168 Square Feet
- Dimensions: 12x14
Heating
- Forced Air, Radiant Floor
Cooling
- Central Air
Appliances
- Included: Dishwasher, Dryer, Microwave, Range, Refrigerator, Washer
Features
- Basement: None
- Number of fireplaces: 2
- Fireplace features: Electric, Living Room
Interior area
- Total structure area: 3,970
- Total interior livable area: 3,970 sqft
- Finished area above ground: 3,970
- Finished area below ground: 0
Property
Parking
- Total spaces: 3
- Parking features: Attached, Concrete, Heated Garage, Insulated Garage
- Attached garage spaces: 3
- Details: Garage Dimensions (24x36)
Accessibility
- Accessibility features: None
Features
- Levels: Two
- Stories: 2
- Patio & porch: Porch, Screened
- Pool features: None
- Fencing: None
- Waterfront features: Lake Front, Waterfront Elevation(0-4), Waterfront Num(73012800), Lake Bottom(Reeds, Soft), Lake Acres(235), Lake Depth(81)
- Body of water: Middle Spunk
- Frontage length: Water Frontage: 280
Lot
- Size: 0.95 Acres
- Features: Irregular Lot, Wooded
Details
- Foundation area: 1748
- Parcel number: 03014120063
- Zoning description: Residential-Single Family
Construction
Type & style
- Home type: SingleFamily
- Property subtype: Single Family Residence
Materials
- Metal Siding, Steel Siding
- Roof: Age 8 Years or Less,Asphalt
Condition
- Age of Property: 1
- New construction: No
- Year built: 2024
Utilities & green energy
- Electric: Circuit Breakers, 200+ Amp Service
- Gas: Natural Gas
- Sewer: Private Sewer, Septic System Compliant - Yes
- Water: Drilled, Well
Community & neighborhood
Location
- Region: Avon
- Subdivision: Liz Fisher Estates
HOA & financial
HOA
- Has HOA: No
Price history
| Date | Event | Price |
|---|---|---|
| 8/6/2025 | Sold | $965,000-12.3%$243/sqft |
Source: | ||
| 7/1/2025 | Pending sale | $1,100,000$277/sqft |
Source: | ||
| 6/3/2025 | Price change | $1,100,000-12%$277/sqft |
Source: | ||
| 5/16/2025 | Listed for sale | $1,250,000$315/sqft |
Source: | ||
| 5/16/2025 | Listing removed | $1,250,000$315/sqft |
Source: | ||
Public tax history
| Year | Property taxes | Tax assessment |
|---|---|---|
| 2024 | $4,554 +263.2% | $463,400 +264% |
| 2023 | $1,254 +55.6% | $127,300 +64% |
| 2022 | $806 | $77,600 |
Find assessor info on the county website
Neighborhood: 56310
Nearby schools
GreatSchools rating
- 5/10Avon Elementary SchoolGrades: PK-5Distance: 0.8 mi
- 6/10Albany Area Middle SchoolGrades: 6-8Distance: 5.1 mi
- 10/10Albany Senior High SchoolGrades: 9-12Distance: 5.1 mi
Get a cash offer in 3 minutes
Find out how much your home could sell for in as little as 3 minutes with a no-obligation cash offer.
Estimated market value$952,700
Get a cash offer in 3 minutes
Find out how much your home could sell for in as little as 3 minutes with a no-obligation cash offer.
Estimated market value
$952,700

