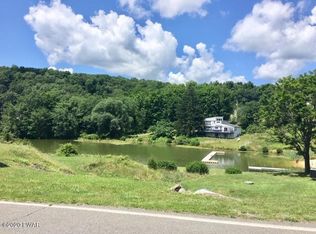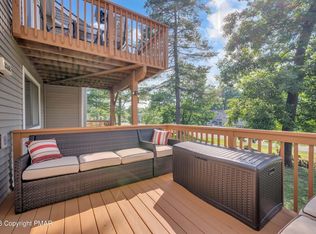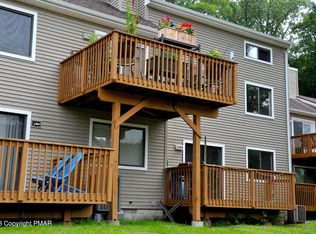Beautiful Views of the Lake This 2BEDROOM, 3BATH 3 level townhome that's walking distance to swimming pool, lake and tennis courts. A master suite with jacuzzi,3rd level loft with built in shelves. Central Air security system. ABSOLUTE MUST SEE! Call today!
This property is off market, which means it's not currently listed for sale or rent on Zillow. This may be different from what's available on other websites or public sources.



