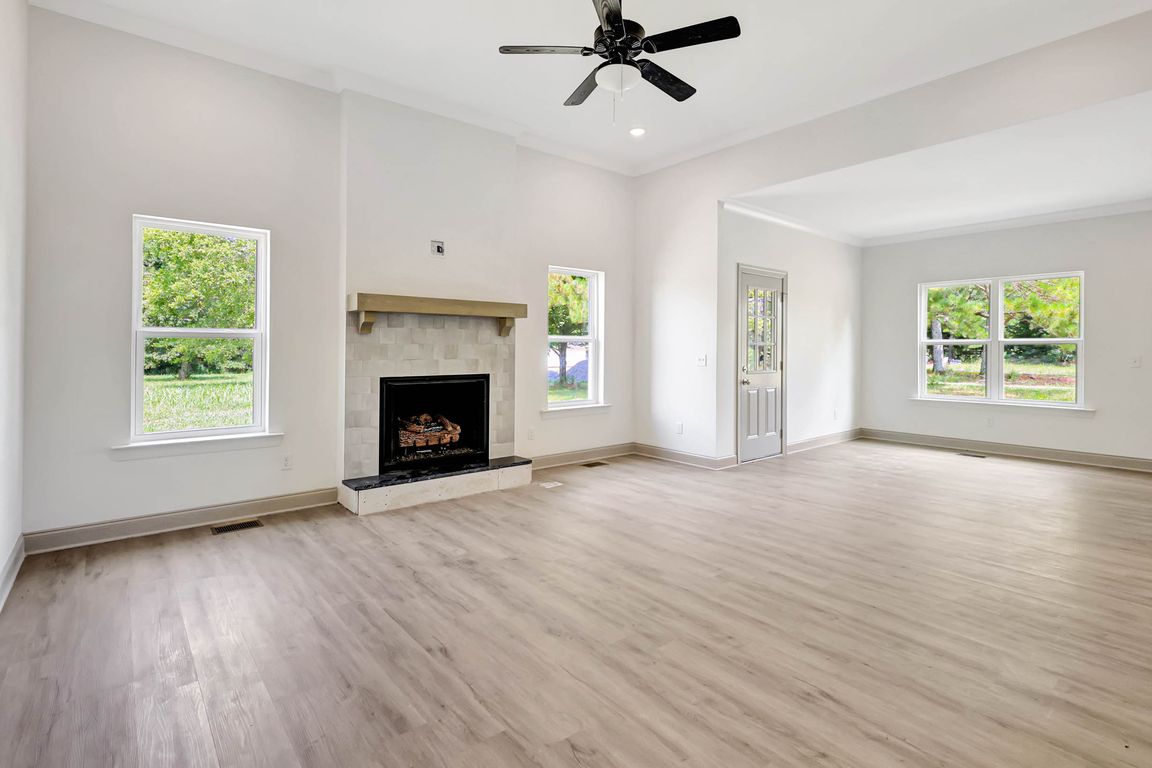
New constructionPrice cut: $15K (11/4)
$500,000
2beds
2,400sqft
3366 Tunnel Hill Rd, Cleveland, TN 37311
2beds
2,400sqft
Single family residence
Built in 2025
1.24 Acres
2 Attached garage spaces
$208 price/sqft
What's special
2 Bedrooms + 2 ADDITIONAL Guest Rooms + Bonus Room! Step into the peaceful life you've always dreamed of at this stunning home, perfectly situated just outside Apison and centrally located to everything Collegedale, Cleveland, and Ooltewah have to offer. Surrounded by rolling farmland and graceful estate homes, this property offers ...
- 13 days |
- 983 |
- 41 |
Source: Greater Chattanooga Realtors,MLS#: 1523402
Travel times
Family Room
Kitchen
Primary Bedroom
Zillow last checked: 8 hours ago
Listing updated: November 05, 2025 at 09:31am
Listed by:
Kelly K Jooma 423-432-8121,
Zach Taylor - Chattanooga 855-261-2233,
Cece Elliott 423-505-4665,
Zach Taylor - Chattanooga
Source: Greater Chattanooga Realtors,MLS#: 1523402
Facts & features
Interior
Bedrooms & bathrooms
- Bedrooms: 2
- Bathrooms: 3
- Full bathrooms: 2
- 1/2 bathrooms: 1
Primary bedroom
- Level: First
Bedroom
- Level: Second
Primary bathroom
- Level: First
Bathroom
- Description: Half Bath
- Level: First
Bathroom
- Description: Full Bath
- Level: Second
Bonus room
- Level: Second
Dining room
- Level: First
Kitchen
- Level: First
Laundry
- Level: First
Living room
- Level: First
Office
- Description: Flex room
- Level: Second
Heating
- Central, Electric
Cooling
- Central Air, Electric
Appliances
- Included: Microwave, Free-Standing Electric Range, Dishwasher
- Laundry: Electric Dryer Hookup, Laundry Room, Main Level, Washer Hookup
Features
- Breakfast Nook, Ceiling Fan(s), Chandelier, Crown Molding, Double Vanity, High Ceilings, Kitchen Island, Open Floorplan, Pantry, Primary Downstairs, Recessed Lighting, Soaking Tub, Vaulted Ceiling(s)
- Flooring: Carpet, Luxury Vinyl, Tile
- Windows: Insulated Windows, Vinyl Frames
- Has basement: No
- Number of fireplaces: 1
- Fireplace features: Gas Log, Living Room
Interior area
- Total structure area: 2,400
- Total interior livable area: 2,400 sqft
- Finished area above ground: 2,400
Property
Parking
- Total spaces: 2
- Parking features: Concrete, Driveway, Garage, Garage Door Opener, Garage Faces Front
- Attached garage spaces: 2
Features
- Levels: Two
- Stories: 2
- Patio & porch: Covered, Deck, Front Porch, Porch, Porch - Covered
- Exterior features: None
- Fencing: None
Lot
- Size: 1.24 Acres
- Dimensions: 1.24
- Features: Back Yard, Front Yard, Level
Details
- Parcel number: 090l A 003.00
Construction
Type & style
- Home type: SingleFamily
- Property subtype: Single Family Residence
Materials
- Brick, Fiber Cement
- Foundation: Block
- Roof: Shingle
Condition
- Under Construction
- New construction: Yes
- Year built: 2025
Utilities & green energy
- Sewer: Septic Tank
- Water: Public
- Utilities for property: Electricity Connected, Water Connected
Community & HOA
Community
- Security: Carbon Monoxide Detector(s), Smoke Detector(s)
- Subdivision: None
HOA
- Has HOA: No
Location
- Region: Cleveland
Financial & listing details
- Price per square foot: $208/sqft
- Date on market: 11/4/2025
- Listing terms: Cash,Conventional,FHA,VA Loan
- Road surface type: Paved