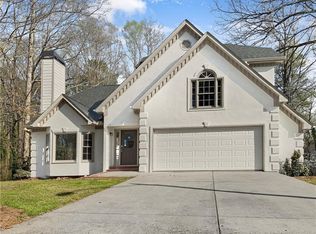Closed
$409,900
3366 Timber Rdg, Powder Springs, GA 30127
5beds
2,113sqft
Single Family Residence
Built in 1991
9,801 Square Feet Lot
$414,700 Zestimate®
$194/sqft
$2,379 Estimated rent
Home value
$414,700
$394,000 - $435,000
$2,379/mo
Zestimate® history
Loading...
Owner options
Explore your selling options
What's special
Step inside and feel right at home! This stunning 5 bedroom, 3.5 bath home offers the perfect blend of comfort, style, and functionality throughout all three levels. Upon entering, you'll step into the inviting foyer, which sets the tone for the rest of the house. The two story living room is bathed in natural light and the fireplace creates the perfect ambiance for relaxing evenings. The kitchen features stainless steel appliances and opens into an eat-in area and separate dining room which are perfect for entertaining family and friends. Enjoy your morning coffee on the screened in porch overlooking the large, partially fenced in back yard. The spacious primary suite is conveniently located on the main level and is accompanied by a walk-in closet, double vanity and separate shower and soaking tub. Upstairs you will find three additional bedrooms that offer ample space for family members or guests, with a shared full bathroom. The basement is a versatile space that can be customized to fit your needs. It is currently being used as a second living space with a bedroom, gym/flex space and full bathroom. The Country Walk neighborhood amenities include swim, tennis, a full basketball court and playground. The community is located minutes to downtown Powder Springs, shopping, and plenty of dining options.
Zillow last checked: 8 hours ago
Listing updated: January 19, 2024 at 02:20pm
Listed by:
Keller Williams Realty North Atlanta,
Keith Bragg 404-307-2407,
Keller Williams Realty North Atlanta
Bought with:
Cantrell Alvarado, 428827
eXp Realty
Source: GAMLS,MLS#: 10220798
Facts & features
Interior
Bedrooms & bathrooms
- Bedrooms: 5
- Bathrooms: 4
- Full bathrooms: 3
- 1/2 bathrooms: 1
- Main level bathrooms: 1
- Main level bedrooms: 1
Kitchen
- Features: Breakfast Area, Breakfast Bar, Pantry
Heating
- Natural Gas, Forced Air
Cooling
- Ceiling Fan(s), Central Air
Appliances
- Included: Gas Water Heater, Dishwasher, Disposal, Microwave
- Laundry: In Kitchen
Features
- Tray Ceiling(s), Double Vanity, Walk-In Closet(s), Master On Main Level
- Flooring: Hardwood, Carpet
- Windows: Double Pane Windows
- Basement: Daylight,Interior Entry,Exterior Entry,Finished,Full
- Number of fireplaces: 1
- Fireplace features: Family Room, Gas Starter
- Common walls with other units/homes: No Common Walls
Interior area
- Total structure area: 2,113
- Total interior livable area: 2,113 sqft
- Finished area above ground: 2,113
- Finished area below ground: 0
Property
Parking
- Parking features: Attached, Garage
- Has attached garage: Yes
Features
- Levels: Two
- Stories: 2
- Patio & porch: Deck, Screened
- Has view: Yes
- View description: City
- Body of water: None
Lot
- Size: 9,801 sqft
- Features: Private
- Residential vegetation: Wooded
Details
- Parcel number: 19075200940
Construction
Type & style
- Home type: SingleFamily
- Architectural style: Traditional
- Property subtype: Single Family Residence
Materials
- Stucco
- Roof: Composition
Condition
- Resale
- New construction: No
- Year built: 1991
Utilities & green energy
- Electric: 220 Volts
- Sewer: Public Sewer
- Water: Public
- Utilities for property: Underground Utilities, Cable Available, Electricity Available, Natural Gas Available, Phone Available, Water Available
Community & neighborhood
Security
- Security features: Smoke Detector(s)
Community
- Community features: Clubhouse, Playground, Pool, Sidewalks, Street Lights, Tennis Court(s)
Location
- Region: Powder Springs
- Subdivision: Country Walk
HOA & financial
HOA
- Has HOA: Yes
- HOA fee: $615 annually
- Services included: Other
Other
Other facts
- Listing agreement: Exclusive Right To Sell
- Listing terms: 1031 Exchange,Cash,Conventional,FHA,VA Loan
Price history
| Date | Event | Price |
|---|---|---|
| 1/18/2024 | Sold | $409,900$194/sqft |
Source: | ||
| 12/28/2023 | Pending sale | $409,900$194/sqft |
Source: | ||
| 11/17/2023 | Price change | $409,900-1.2%$194/sqft |
Source: | ||
| 11/13/2023 | Listed for sale | $415,000$196/sqft |
Source: | ||
| 11/9/2023 | Pending sale | $415,000$196/sqft |
Source: | ||
Public tax history
| Year | Property taxes | Tax assessment |
|---|---|---|
| 2024 | $4,703 | $156,000 |
| 2023 | $4,703 +26.6% | $156,000 +27.5% |
| 2022 | $3,715 +31% | $122,392 +14.2% |
Find assessor info on the county website
Neighborhood: 30127
Nearby schools
GreatSchools rating
- 8/10Varner Elementary SchoolGrades: PK-5Distance: 1.5 mi
- 5/10Tapp Middle SchoolGrades: 6-8Distance: 1.2 mi
- 5/10Mceachern High SchoolGrades: 9-12Distance: 1.8 mi
Schools provided by the listing agent
- Elementary: Varner
- Middle: Tapp
- High: Mceachern
Source: GAMLS. This data may not be complete. We recommend contacting the local school district to confirm school assignments for this home.
Get a cash offer in 3 minutes
Find out how much your home could sell for in as little as 3 minutes with a no-obligation cash offer.
Estimated market value$414,700
Get a cash offer in 3 minutes
Find out how much your home could sell for in as little as 3 minutes with a no-obligation cash offer.
Estimated market value
$414,700
