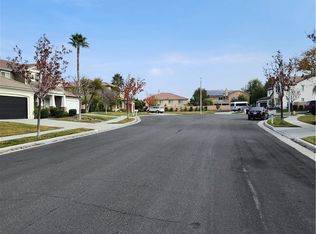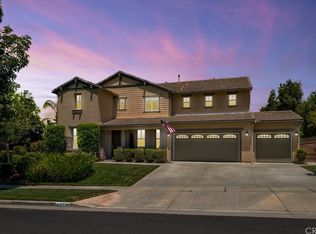Luxurious pool home home w/5 beds, 4 baths, located at the end of a cul-de-sac w/palm tree lined driveway & lighted walkway to the front door. Step into the front entry to high ceilings into the formal living room w/plantation shutters found throughout the home. The dining room has a butlers pantry conveniently connecting the kitchen & informal eating area. The kitchen opens to the living spaces & features a large breakfast bar, walk in pantry, stainless steel appliances, & beautiful countertops & backsplash. The family room has a fireplace & entertainment niche. The family room & dining area both feature panoramic sliding glass doors w/automatic shade & retractable shade outside the family room. A downstairs bedroom w/full bathroom, as well a work out room complete the downstairs. The stairs w/glass & metal railing lead to the large master bedroom w/retreat & luxurious master bathroom featuring dual sinks, vanity, large soaking tub & shower w/rainshower fixture & tiled accent wall. The 3rd bedroom is spacious w/massive closet & private bathroom. The remaining 2 bedrooms are spacious & share a jack-n-jill bathroom. Also upstairs is the laundry room w/storage & sink. Relax in your California room featuring 3 lighted ceiling fans, recessed lights, glass louvered sliding balcony doors or in the 4 person sauna. The pool features a sun shelf, slate rock water feature, lighted steps to the spa & glass security fence.
This property is off market, which means it's not currently listed for sale or rent on Zillow. This may be different from what's available on other websites or public sources.

