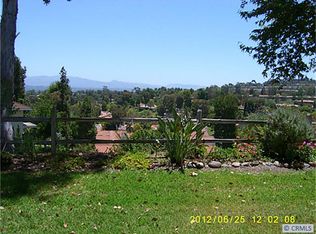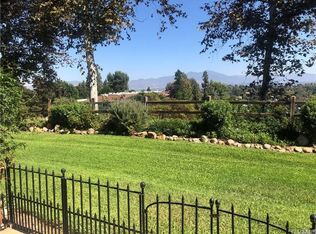Charming 2 bed 2 bath condo in the distinctive community of Laguna Woods Village. Lease this home with the comfort of brand new paint, carpet, appliances, blinds, granite counters in the bathrooms and kitchen, sink and tiles. This home-sweet-home unit has an open interior with plenty of shelving and storage. Enjoy refreshing air and views from your home perched high on the hill. Find leisure and entertainment with nearby access to clubhouses and horse trails. Living in Laguna Woods is a lifestyle opportunity that provides the amenities of over 250 community clubs and organizations, the finest facilities including golf courses, swimming and hot pools, theater, tennis complex, equestrian center, crafts and garden centers and plenty more!
This property is off market, which means it's not currently listed for sale or rent on Zillow. This may be different from what's available on other websites or public sources.

