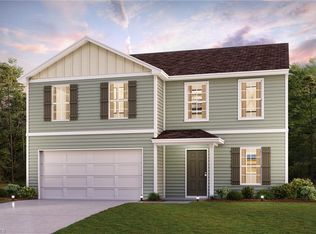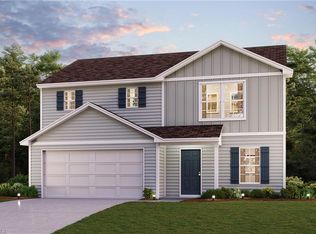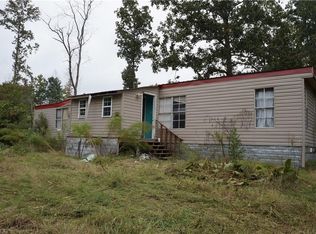Sold for $270,000
$270,000
3366 New Cut Rd, Lexington, NC 27292
4beds
1,802sqft
Stick/Site Built, Residential, Single Family Residence
Built in 2023
0.93 Acres Lot
$298,600 Zestimate®
$--/sqft
$1,868 Estimated rent
Home value
$298,600
$284,000 - $317,000
$1,868/mo
Zestimate® history
Loading...
Owner options
Explore your selling options
What's special
Welcome to this nearly new home in the Pineview neighborhood of Lexington. This home was built in 2023 & features an open, airy floorplan making it a breeze to entertain & relax. The modern kitchen boasts granite countertops & stainless steel appliances & spacious walk in pantry! The sliding glass doors lead you from the dining room to your relaxing backyard where you can enjoy peace and quiet and play in the new HUGE above ground pool that can stay with an acceptable offer. The main level also features a full bathroom & bedroom - which could also be used as an extra hang out space, playroom, home gym or more! Upstairs you'll find the primary bedroom with attached ensuite featuring dual vanity & a spacious walk in closet. Also, upstairs are 2 bedrooms, a full bath, plus a generous sized game room & separate laundry room! This home is located between Rte. 64 & Old Rte. 64, & 5 minutes from I-85 for easy access to Uptown Lexington, Winston-Salem, Salisbury & Charlotte.
Zillow last checked: 8 hours ago
Listing updated: October 10, 2024 at 11:36am
Listed by:
Jennifer Levi 743-333-8247,
The District Group
Bought with:
Maria Toscano, 313564
R&B Legacy Group
Source: Triad MLS,MLS#: 1154579 Originating MLS: Winston-Salem
Originating MLS: Winston-Salem
Facts & features
Interior
Bedrooms & bathrooms
- Bedrooms: 4
- Bathrooms: 3
- Full bathrooms: 3
- Main level bathrooms: 1
Primary bedroom
- Level: Second
- Dimensions: 12.5 x 16.42
Bedroom 2
- Level: Second
- Dimensions: 13.17 x 10.25
Bedroom 3
- Level: Second
- Dimensions: 9.75 x 12.33
Bedroom 4
- Level: Main
- Dimensions: 14.33 x 10.83
Dining room
- Level: Main
- Dimensions: 8.58 x 14.25
Game room
- Level: Second
- Dimensions: 14 x 16.42
Kitchen
- Level: Main
- Dimensions: 10.08 x 14.25
Living room
- Level: Main
- Dimensions: 16.92 x 14
Heating
- Forced Air, Electric
Cooling
- Central Air
Appliances
- Included: Microwave, Cooktop, Dishwasher, Ice Maker, Free-Standing Range, Electric Water Heater
Features
- Has basement: No
- Has fireplace: No
Interior area
- Total structure area: 1,802
- Total interior livable area: 1,802 sqft
- Finished area above ground: 1,802
Property
Parking
- Total spaces: 2
- Parking features: Driveway, Garage, Attached
- Attached garage spaces: 2
- Has uncovered spaces: Yes
Features
- Levels: Two
- Stories: 2
- Patio & porch: Porch
- Pool features: Above Ground
- Fencing: None
Lot
- Size: 0.93 Acres
Details
- Parcel number: 07008B0000009000
- Zoning: RA2
- Special conditions: Owner Sale
Construction
Type & style
- Home type: SingleFamily
- Property subtype: Stick/Site Built, Residential, Single Family Residence
Materials
- Vinyl Siding
- Foundation: Slab
Condition
- Year built: 2023
Utilities & green energy
- Sewer: Septic Tank
- Water: Public
Community & neighborhood
Location
- Region: Lexington
- Subdivision: Pineview
Other
Other facts
- Listing agreement: Exclusive Right To Sell
- Listing terms: Cash,Conventional,FHA,VA Loan
Price history
| Date | Event | Price |
|---|---|---|
| 10/10/2024 | Sold | $270,000+4.2% |
Source: | ||
| 9/9/2024 | Pending sale | $259,000 |
Source: | ||
| 9/5/2024 | Listed for sale | $259,000+5.3% |
Source: | ||
| 8/30/2023 | Sold | $245,990 |
Source: | ||
| 4/27/2023 | Pending sale | $245,990 |
Source: | ||
Public tax history
| Year | Property taxes | Tax assessment |
|---|---|---|
| 2025 | $1,712 +3.1% | $255,550 |
| 2024 | $1,661 +538.9% | $255,550 +538.9% |
| 2023 | $260 | $40,000 |
Find assessor info on the county website
Neighborhood: 27292
Nearby schools
GreatSchools rating
- 5/10Silver Valley ElementaryGrades: PK-5Distance: 1.2 mi
- 3/10South Davidson HighGrades: 6-12Distance: 4.4 mi
- NASouth Davidson MiddleGrades: 6-8Distance: 4.4 mi
Get pre-qualified for a loan
At Zillow Home Loans, we can pre-qualify you in as little as 5 minutes with no impact to your credit score.An equal housing lender. NMLS #10287.
Sell with ease on Zillow
Get a Zillow Showcase℠ listing at no additional cost and you could sell for —faster.
$298,600
2% more+$5,972
With Zillow Showcase(estimated)$304,572


