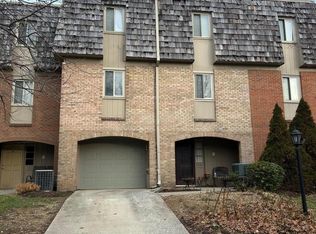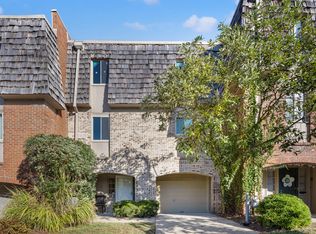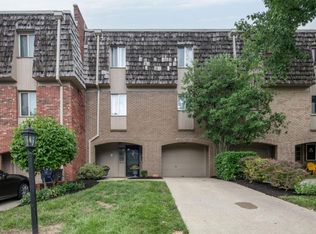Sold for $319,000
$319,000
3366 Montavesta Rd, Lexington, KY 40502
4beds
2,061sqft
Townhouse
Built in 1973
2,225.92 Square Feet Lot
$326,100 Zestimate®
$155/sqft
$2,748 Estimated rent
Home value
$326,100
$300,000 - $352,000
$2,748/mo
Zestimate® history
Loading...
Owner options
Explore your selling options
What's special
This unique and beautiful townhouse has been completely remodeled and upgraded (see the attached list in documents and photos). Currently, there are 4 Bedrooms with a possibility of 5, but includes living room, family room, bonus room and/or office space. Living square footage has been added and the space has been reconfigured to give a more modern, open living space. Seller is providing a 1 Year Home Shield Warranty. This property must be seen to be truly appreciated.
Zillow last checked: 8 hours ago
Listing updated: August 29, 2025 at 12:01am
Listed by:
Ronald L Humes 859-621-1276,
HomeSelect Realty,
Debra A Humes 859-621-0626,
HomeSelect Realty
Bought with:
Null Non-Member
Non-Member Office
Source: Imagine MLS,MLS#: 25005333
Facts & features
Interior
Bedrooms & bathrooms
- Bedrooms: 4
- Bathrooms: 3
- Full bathrooms: 2
- 1/2 bathrooms: 1
Primary bedroom
- Level: Second
Bedroom 1
- Level: Second
Bedroom 2
- Level: Second
Bedroom 3
- Level: Second
Bathroom 1
- Description: Full Bath
- Level: Second
Bathroom 2
- Description: Full Bath
- Level: Second
Bathroom 3
- Description: Half Bath
- Level: First
Dining room
- Level: First
Dining room
- Level: First
Foyer
- Level: Lower
Foyer
- Level: Lower
Kitchen
- Level: First
Living room
- Level: First
Living room
- Level: First
Office
- Level: First
Other
- Description: Storage room w/built in shelving.Originally back portion tandem garage
- Level: Lower
Other
- Description: Storage room w/built in shelving.Originally back portion tandem garage
- Level: Lower
Recreation room
- Level: Lower
Recreation room
- Level: Lower
Heating
- Forced Air, Natural Gas
Cooling
- Electric
Appliances
- Included: Dryer, Disposal, Dishwasher, Microwave, Refrigerator, Washer, Range
- Laundry: Electric Dryer Hookup, Washer Hookup
Features
- Breakfast Bar, Entrance Foyer, Eat-in Kitchen
- Flooring: Hardwood, Marble, Tile, Wood
- Doors: Storm Door(s)
- Windows: Insulated Windows, Blinds, Screens
- Basement: Partially Finished,Walk-Out Access
- Has fireplace: No
Interior area
- Total structure area: 2,061
- Total interior livable area: 2,061 sqft
- Finished area above ground: 1,719
- Finished area below ground: 342
Property
Parking
- Total spaces: 1
- Parking features: Attached Garage, Basement, Garage Door Opener, Other, Garage Faces Front
- Garage spaces: 1
- Has uncovered spaces: Yes
Features
- Levels: Three Or More
- Patio & porch: Patio, Porch
- Has private pool: Yes
- Fencing: Wood
- Has view: Yes
- View description: Neighborhood
Lot
- Size: 2,225 sqft
Details
- Parcel number: 17152100
- Other equipment: Dehumidifier
Construction
Type & style
- Home type: Townhouse
- Property subtype: Townhouse
Materials
- Brick Veneer, HardiPlank Type, Other, Wood Siding
- Foundation: Block, Slab
- Roof: Flat,Membrane
Condition
- New construction: No
- Year built: 1973
Details
- Warranty included: Yes
Utilities & green energy
- Sewer: Public Sewer
- Water: Public
- Utilities for property: Electricity Connected, Natural Gas Connected, Sewer Connected, Water Connected
Community & neighborhood
Community
- Community features: Pool
Location
- Region: Lexington
- Subdivision: Lans-Merik
HOA & financial
HOA
- HOA fee: $375 monthly
- Services included: Insurance, Trash, Snow Removal, Maintenance Grounds
Price history
| Date | Event | Price |
|---|---|---|
| 5/29/2025 | Sold | $319,000-1.8%$155/sqft |
Source: | ||
| 4/29/2025 | Contingent | $325,000$158/sqft |
Source: | ||
| 4/9/2025 | Listed for sale | $325,000$158/sqft |
Source: | ||
| 3/31/2025 | Contingent | $325,000$158/sqft |
Source: | ||
| 3/20/2025 | Listed for sale | $325,000+130.7%$158/sqft |
Source: | ||
Public tax history
| Year | Property taxes | Tax assessment |
|---|---|---|
| 2023 | $2,277 -3.2% | $184,100 |
| 2022 | $2,352 +30.7% | $184,100 +30.7% |
| 2021 | $1,800 | $140,900 |
Find assessor info on the county website
Neighborhood: Reservoir
Nearby schools
GreatSchools rating
- 5/10Julius Marks Elementary SchoolGrades: PK-5Distance: 0.1 mi
- 7/10Morton Middle SchoolGrades: 6-8Distance: 1.8 mi
- 8/10Henry Clay High SchoolGrades: 9-12Distance: 1.8 mi
Schools provided by the listing agent
- Elementary: Julius Marks
- Middle: Morton
- High: Henry Clay
Source: Imagine MLS. This data may not be complete. We recommend contacting the local school district to confirm school assignments for this home.
Get pre-qualified for a loan
At Zillow Home Loans, we can pre-qualify you in as little as 5 minutes with no impact to your credit score.An equal housing lender. NMLS #10287.


