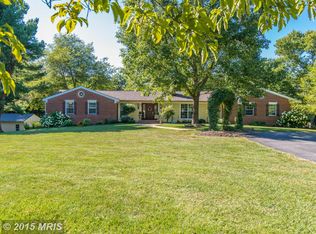Park-like setting on almost 3.5 acres. Bring you horses, livestock etc. Mature landscaping surrounds this large spacious 5 BR 4.5 BA rancher. Over 3000 finished sq feet. Includes an in law suite with separate kitchen and laundry area. In law suite is two level with woodstove, master bath and private entrance. Septic was upgraded when addition was added on in 2002. HVAC updated 2010. both hot water heater updated in 2015. Includes generator, new walk out basement. Upgraded windows. Multi tiered deck overlooks large back yard with plenty of wildlife and birds. Basement was professionally waterproofed with a transferable lifetime guarantee. This is a must see with all the space included in the home.
This property is off market, which means it's not currently listed for sale or rent on Zillow. This may be different from what's available on other websites or public sources.
