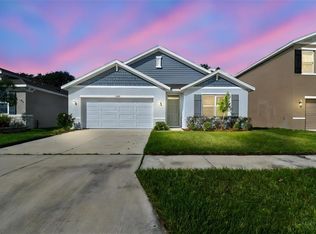Sold for $439,990
$439,990
33657 Field Maple Loop, Wesley Chapel, FL 33545
4beds
2,371sqft
Single Family Residence
Built in 2024
6,034 Square Feet Lot
$456,600 Zestimate®
$186/sqft
$2,677 Estimated rent
Home value
$456,600
$434,000 - $479,000
$2,677/mo
Zestimate® history
Loading...
Owner options
Explore your selling options
What's special
One or more photo(s) has been virtually staged. Under Construction. Located off SR-54 in Wesley Chapel, Westgate at Avalon Park will be your home in the center of this fast-growing city. Just 6 miles to I-75, you’ll have convenient access to major surrounding cities such as Downtown Tampa and Lakeland. Schools within the highly rated Pasco County district are near Westgate, as well as a soon-to-be town center. Westgate at Avalon Park features our D.R. Horton Express series homes that include extended tile in the main living and dining area, a stainless-steel appliance package, granite countertops in the kitchen, all concrete block construction on the 1st and 2nd stories, and Home is Connected; D.R. Horton’s Smart Home system. Other inventory options may be available in this community. Please reach out for list of availability Pictures, photographs, colors, features, and sizes are for illustration purposes only and will vary from the homes as built. Home and community information, including pricing, included features, terms, availability, and amenities, are subject to change and prior sale at any time without notice or obligation. Materials may vary based on availability. D.R. Horton Reserves all Rights.
Zillow last checked: 8 hours ago
Listing updated: April 01, 2024 at 12:23pm
Listing Provided by:
Paula Malone 866-475-3347,
D R HORTON REALTY OF TAMPA LLC 813-736-3541
Bought with:
Shelly Sidhu, 3306017
RE/MAX PREMIER GROUP
Source: Stellar MLS,MLS#: T3471838 Originating MLS: Tampa
Originating MLS: Tampa

Facts & features
Interior
Bedrooms & bathrooms
- Bedrooms: 4
- Bathrooms: 3
- Full bathrooms: 3
Primary bedroom
- Level: Second
- Dimensions: 13x19
Bedroom 2
- Level: First
- Dimensions: 11x10
Bedroom 3
- Level: Second
- Dimensions: 12x11
Bedroom 4
- Level: Second
- Dimensions: 11x11
Bonus room
- Level: Second
- Dimensions: 14x15
Dining room
- Level: First
- Dimensions: 12x6
Great room
- Level: First
- Dimensions: 14x14
Kitchen
- Level: First
- Dimensions: 12x15
Heating
- Central
Cooling
- Central Air
Appliances
- Included: Dishwasher, Dryer, Microwave, Range, Refrigerator, Washer
Features
- Open Floorplan
- Flooring: Carpet, Ceramic Tile
- Windows: Blinds, Low Emissivity Windows
- Has fireplace: No
Interior area
- Total structure area: 2,828
- Total interior livable area: 2,371 sqft
Property
Parking
- Total spaces: 2
- Parking features: Garage - Attached
- Attached garage spaces: 2
Features
- Levels: Two
- Stories: 2
- Exterior features: Irrigation System
- Pool features: Other
Lot
- Size: 6,034 sqft
Details
- Parcel number: 12 26 20 0120 39B00 0170
- Zoning: MPUD
- Special conditions: None
Construction
Type & style
- Home type: SingleFamily
- Property subtype: Single Family Residence
Materials
- Block, Stucco
- Foundation: Slab
- Roof: Shingle
Condition
- Under Construction
- New construction: Yes
- Year built: 2024
Details
- Builder model: Ensley
- Builder name: DR HORTON
- Warranty included: Yes
Utilities & green energy
- Sewer: Public Sewer
- Water: Public
- Utilities for property: Public
Community & neighborhood
Community
- Community features: Park, Playground, Pool
Location
- Region: Wesley Chapel
- Subdivision: WESTGATE
HOA & financial
HOA
- Has HOA: Yes
- HOA fee: $61 monthly
- Amenities included: Clubhouse, Playground, Pool
- Association name: Avalon Park West
- Association phone: 813-607-2220
Other fees
- Pet fee: $0 monthly
Other financial information
- Total actual rent: 0
Other
Other facts
- Ownership: Fee Simple
- Road surface type: Paved
Price history
| Date | Event | Price |
|---|---|---|
| 11/19/2025 | Listing removed | $2,500$1/sqft |
Source: Zillow Rentals Report a problem | ||
| 10/21/2025 | Listed for rent | $2,500$1/sqft |
Source: Zillow Rentals Report a problem | ||
| 9/11/2025 | Listing removed | $465,000$196/sqft |
Source: | ||
| 6/15/2025 | Listed for sale | $465,000+5.7%$196/sqft |
Source: | ||
| 3/28/2024 | Sold | $439,990+2.3%$186/sqft |
Source: | ||
Public tax history
| Year | Property taxes | Tax assessment |
|---|---|---|
| 2024 | $2,831 +16% | $68,663 +23% |
| 2023 | $2,441 +31.5% | $55,823 +200% |
| 2022 | $1,856 | $18,609 |
Find assessor info on the county website
Neighborhood: 33545
Nearby schools
GreatSchools rating
- 1/10New River Elementary SchoolGrades: PK-5Distance: 1.3 mi
- 6/10Thomas E. Weightman Middle SchoolGrades: 6-8Distance: 3 mi
- 4/10Wesley Chapel High SchoolGrades: 9-12Distance: 3.3 mi
Schools provided by the listing agent
- Elementary: New River Elementary
- Middle: Thomas E Weightman Middle-PO
- High: Wesley Chapel High-PO
Source: Stellar MLS. This data may not be complete. We recommend contacting the local school district to confirm school assignments for this home.
Get a cash offer in 3 minutes
Find out how much your home could sell for in as little as 3 minutes with a no-obligation cash offer.
Estimated market value
$456,600
