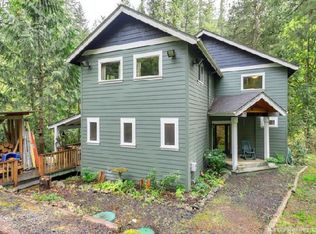Stunning custom home at the end of private gated lane, privacy & seclusion with over 300' of Eagle Creek frontage. Original owner (family) since 1969. 3 levels, lower level separate living quarters w/outside entrance/5 bdrms/3 baths/quality construction w/high t&g wood beamed ceilings, kit.cabinets 4 wooden lazy susans/wood windows & doors/wrap around deck, part covered/28x20 workshop-lower level/beautiful views in all directions/unique home & property!! SEE AMENITIES LIST! SHOWN BY APPT. ONLY
This property is off market, which means it's not currently listed for sale or rent on Zillow. This may be different from what's available on other websites or public sources.

