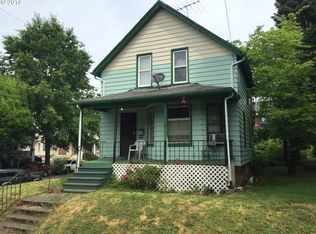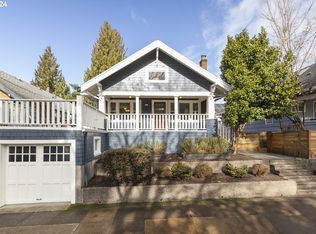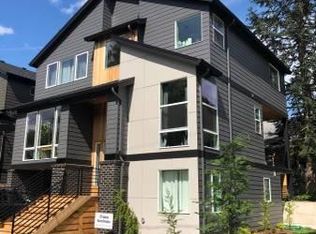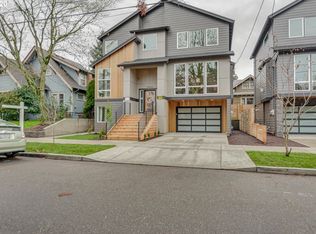Sold
$638,000
3365 SE Clinton St, Portland, OR 97202
4beds
2,916sqft
Residential, Single Family Residence
Built in 1916
4,791.6 Square Feet Lot
$645,900 Zestimate®
$219/sqft
$3,084 Estimated rent
Home value
$645,900
$601,000 - $698,000
$3,084/mo
Zestimate® history
Loading...
Owner options
Explore your selling options
What's special
BOM! Seller offers 12k buydown credit! This vintage PDX craftsman charmer is just what you've been dreaming about!Original wood built-ins, box beam ceiling in DR, and original fir floors under carpet on main floor! 2 up/s bedrooms are outdated and ready for your vision.Unfinished basement for possible ADU!Join the friendly neighborhood with shops, restaurants and parks a short walk or bike ride away in the heart of SE PDX! AC.Front Handicap parking. Terrazzo floors.Stove,freezer,w&d don't convey [Home Energy Score = 1. HES Report at https://rpt.greenbuildingregistry.com/hes/OR10205546]
Zillow last checked: 8 hours ago
Listing updated: June 08, 2023 at 01:21pm
Listed by:
Thomas Wille 503-349-9796,
Premiere Property Group, LLC,
Jessica Wille 503-515-1963,
Premiere Property Group, LLC
Bought with:
Karolina Lemus, 200508245
HomeSmart Realty Group
Source: RMLS (OR),MLS#: 22065342
Facts & features
Interior
Bedrooms & bathrooms
- Bedrooms: 4
- Bathrooms: 1
- Full bathrooms: 1
- Main level bathrooms: 1
Primary bedroom
- Features: Closet, Wallto Wall Carpet
- Level: Main
- Area: 144
- Dimensions: 12 x 12
Bedroom 2
- Features: Closet, Wallto Wall Carpet
- Level: Main
- Area: 120
- Dimensions: 10 x 12
Bedroom 3
- Features: Closet
- Level: Upper
- Area: 204
- Dimensions: 12 x 17
Bedroom 4
- Level: Upper
- Area: 198
- Dimensions: 9 x 22
Dining room
- Features: Bay Window, Beamed Ceilings, Builtin Features, Wallto Wall Carpet, Wood Floors
- Level: Main
- Area: 169
- Dimensions: 13 x 13
Kitchen
- Features: Dishwasher, Garden Window, Pantry, Vinyl Floor
- Level: Main
- Area: 132
- Width: 12
Living room
- Features: Bay Window, Builtin Features, Ceiling Fan, Fireplace Insert, Wallto Wall Carpet, Wood Floors
- Level: Main
- Area: 156
- Dimensions: 12 x 13
Heating
- Forced Air
Cooling
- Central Air
Appliances
- Included: Dishwasher, Range Hood, Gas Water Heater
- Laundry: Laundry Room
Features
- Ceiling Fan(s), High Speed Internet, Wainscoting, Closet, Beamed Ceilings, Built-in Features, Pantry
- Flooring: Tile, Vinyl, Wall to Wall Carpet, Wood
- Windows: Vinyl Frames, Wood Frames, Bay Window(s), Garden Window(s)
- Basement: Exterior Entry,Storage Space,Unfinished
- Number of fireplaces: 1
- Fireplace features: Insert
Interior area
- Total structure area: 2,916
- Total interior livable area: 2,916 sqft
Property
Parking
- Parking features: On Street
- Has uncovered spaces: Yes
Accessibility
- Accessibility features: Main Floor Bedroom Bath, Parking, Utility Room On Main, Walkin Shower, Accessibility
Features
- Levels: Two
- Stories: 3
- Patio & porch: Porch
- Exterior features: Garden, Yard, Exterior Entry
Lot
- Size: 4,791 sqft
- Features: Level, Trees, SqFt 3000 to 4999
Details
- Additional structures: ToolShed
- Parcel number: R150830
- Zoning: R2.5
Construction
Type & style
- Home type: SingleFamily
- Architectural style: Craftsman
- Property subtype: Residential, Single Family Residence
Materials
- Wood Siding
- Foundation: Concrete Perimeter
- Roof: Composition
Condition
- Resale
- New construction: No
- Year built: 1916
Utilities & green energy
- Gas: Gas
- Sewer: Public Sewer
- Water: Public
- Utilities for property: Cable Connected
Community & neighborhood
Location
- Region: Portland
Other
Other facts
- Listing terms: Cash,Conventional
- Road surface type: Paved
Price history
| Date | Event | Price |
|---|---|---|
| 6/8/2023 | Sold | $638,000-6.9%$219/sqft |
Source: | ||
| 4/15/2023 | Pending sale | $685,000$235/sqft |
Source: | ||
Public tax history
| Year | Property taxes | Tax assessment |
|---|---|---|
| 2025 | $6,535 +3.7% | $242,530 +3% |
| 2024 | $6,300 +4% | $235,470 +3% |
| 2023 | $6,058 +2.2% | $228,620 +3% |
Find assessor info on the county website
Neighborhood: Richmond
Nearby schools
GreatSchools rating
- 10/10Abernethy Elementary SchoolGrades: K-5Distance: 1.1 mi
- 7/10Hosford Middle SchoolGrades: 6-8Distance: 0.4 mi
- 7/10Cleveland High SchoolGrades: 9-12Distance: 0.6 mi
Schools provided by the listing agent
- Elementary: Abernethy
- Middle: Hosford
- High: Cleveland
Source: RMLS (OR). This data may not be complete. We recommend contacting the local school district to confirm school assignments for this home.
Get a cash offer in 3 minutes
Find out how much your home could sell for in as little as 3 minutes with a no-obligation cash offer.
Estimated market value$645,900
Get a cash offer in 3 minutes
Find out how much your home could sell for in as little as 3 minutes with a no-obligation cash offer.
Estimated market value
$645,900



