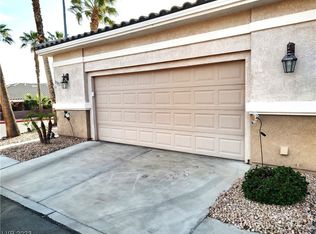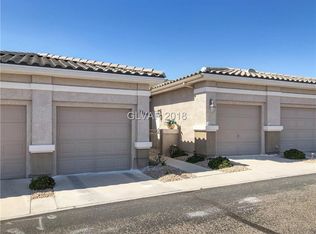Beautifully maintained with pride in ownership. This 3 bedroom, 2 bath corner unit overlooks the putting green, horseshoe pit, community pool and club house. Majestic mountain views are visible from the back patio, living room and master bedroom. Newly remodeled with granite counters, upgraded Samsung stainless steel appliances including a counter depth side-by-side refrigerator with bottom freezer and on-board water system, glass top electric stove with convection oven, built-in microwave, stainless steel double sink and whisper quiet dishwasher. The kitchen features a center island with plenty of storage and seating for four, a large pantry with coffee bar and dinette area. The combined living and dining areas feature a cozy, two-sided glass fireplace, built-in entertainment center, plantation-style shutters and solar screens. In the master bedroom you will find his and hers mirrored closets, dual vanity, walk-in shower with separate soaker tub and large linen cabinet. There is additional storage in the laundry room, which includes a wash tub and built-in cabinet, and in the hall-way where you will find a valet station and built-in cabinet. Additional upgrades include window coverings and solar screens throughout, Berber carpeting and luxury vinyl plank waterproof flooring, LED lighting throughout and decorative ceiling fans. Call us today to schedule your tour of this must-see home.
This property is off market, which means it's not currently listed for sale or rent on Zillow. This may be different from what's available on other websites or public sources.

