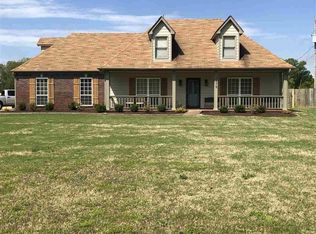Sold for $409,000
$409,000
3365 Harrell Rd, Arlington, TN 38002
4beds
2,075sqft
Single Family Residence
Built in 1997
1.02 Acres Lot
$407,300 Zestimate®
$197/sqft
$1,946 Estimated rent
Home value
$407,300
Estimated sales range
Not available
$1,946/mo
Zestimate® history
Loading...
Owner options
Explore your selling options
What's special
A rare find! A well-maintained 4 bedroom, 2 bath home located just outside the Arlington city limits in Fayette County situated on a 1.02 acre lot. Only a county tax of $602.00 annually. You can sit on your patio and watch the deer in your backyard and on your front porch and view the beautiful lake across the road. Such a quiet peaceful retreat! The 4th bedroom (upstairs)(21x13) could be a play/bonus/office. Bedroom 4 is being used as a bedroom and office. Shelves on wall will remain. A large walk-in attic (almost completely) floored, Large rack remains in attic. The house a new HVAC system and new roof (Approx. 4 month) 50 gallon hot water tank (approx. 3 yrs.) All beautiful window treatments and wood blinds remain. Close to I-40, the new Kroger store, Baptist Arlington Emergency Department, Enjoy the country living with the convenience of nearby amenities and access to the award - winning Arlington Community School District.
Zillow last checked: 8 hours ago
Listing updated: September 11, 2025 at 06:03pm
Listed by:
Barbara Fletcher,
Adaro Realty, Inc.
Bought with:
Barbara Fletcher
Adaro Realty, Inc.
Source: MAAR,MLS#: 10202569
Facts & features
Interior
Bedrooms & bathrooms
- Bedrooms: 4
- Bathrooms: 2
- Full bathrooms: 2
Primary bedroom
- Features: Walk-In Closet(s), Carpet
- Level: First
- Area: 210
- Dimensions: 15 x 14
Bedroom 2
- Features: Carpet
- Level: First
- Area: 121
- Dimensions: 11 x 11
Bedroom 3
- Features: Carpet
- Level: First
- Area: 121
- Dimensions: 11 x 11
Bedroom 4
- Features: Carpet
- Level: Second
- Area: 273
- Dimensions: 21 x 13
Primary bathroom
- Features: Double Vanity, Whirlpool Tub, Tile Floor, Full Bath
Dining room
- Features: Separate Dining Room
- Area: 121
- Dimensions: 11 x 11
Kitchen
- Features: Eat-in Kitchen, Pantry
- Area: 180
- Dimensions: 9 x 20
Living room
- Features: Separate Den
- Dimensions: 9 x 0
Den
- Area: 238
- Dimensions: 14 x 17
Heating
- Central
Cooling
- Central Air, 220 Wiring
Appliances
- Included: Range/Oven, Dishwasher, Microwave, Refrigerator, Washer, Dryer
- Laundry: Laundry Room
Features
- 1 or More BR Down, Primary Down, Double Vanity Bath, Sprayed Ceiling, Textured Ceiling, High Ceilings, Vaulted/Coff/Tray Ceiling, Dining Room, Den/Great Room, Kitchen, Primary Bedroom, 2nd Bedroom, 3rd Bedroom, 2 or More Baths, Laundry Room, 4th or More Bedrooms
- Flooring: Wood Laminate Floors, Part Carpet, Tile
- Doors: Storm Door(s)
- Windows: Aluminum Frames, Window Treatments
- Basement: Crawl Space
- Attic: Permanent Stairs,Walk-In
- Number of fireplaces: 1
- Fireplace features: In Den/Great Room, Gas Log
Interior area
- Total interior livable area: 2,075 sqft
Property
Parking
- Total spaces: 2
- Parking features: Driveway/Pad, Storage, Workshop in Garage, Garage Door Opener, Garage Faces Side
- Has garage: Yes
- Covered spaces: 2
- Has uncovered spaces: Yes
Features
- Stories: 1
- Patio & porch: Patio
- Pool features: None
- Has spa: Yes
- Spa features: Whirlpool(s), Bath
- Has view: Yes
- View description: Water
- Has water view: Yes
- Water view: Water
Lot
- Size: 1.02 Acres
- Dimensions: 1.02 acres
- Features: Some Trees, Landscaped
Details
- Additional structures: Storage
- Parcel number: 062 062 00923
Construction
Type & style
- Home type: SingleFamily
- Architectural style: Traditional
- Property subtype: Single Family Residence
Materials
- Roof: Other (See REMARKS)
Condition
- New construction: No
- Year built: 1997
Utilities & green energy
- Sewer: Public Sewer
- Water: Public
Community & neighborhood
Location
- Region: Arlington
- Subdivision: Snyder Farms Subd
Other
Other facts
- Price range: $409K - $409K
- Listing terms: Conventional,FHA,VA Loan
Price history
| Date | Event | Price |
|---|---|---|
| 9/11/2025 | Sold | $409,000$197/sqft |
Source: | ||
| 8/14/2025 | Pending sale | $409,000$197/sqft |
Source: | ||
| 8/1/2025 | Listed for sale | $409,000$197/sqft |
Source: | ||
| 7/31/2025 | Listing removed | $409,000$197/sqft |
Source: | ||
| 7/21/2025 | Price change | $409,000-1.4%$197/sqft |
Source: | ||
Public tax history
Tax history is unavailable.
Neighborhood: 38002
Nearby schools
GreatSchools rating
- 3/10Oakland Elementary SchoolGrades: PK-5Distance: 7 mi
- 4/10West Junior High SchoolGrades: 6-8Distance: 8.1 mi
- 3/10Fayette Ware Comprehensive High SchoolGrades: 9-12Distance: 14.9 mi
Get pre-qualified for a loan
At Zillow Home Loans, we can pre-qualify you in as little as 5 minutes with no impact to your credit score.An equal housing lender. NMLS #10287.
Sell for more on Zillow
Get a Zillow Showcase℠ listing at no additional cost and you could sell for .
$407,300
2% more+$8,146
With Zillow Showcase(estimated)$415,446
