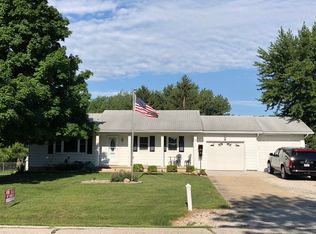Nice!!! Updated 3 bedroom ranch with basement on Decatur's south east side of town with 1/2 acre corner lot. Beautiful hardwood flooring in all of the bedrooms. All new matching laminate flooring in rest of the main floor. You will appreciate the new knock-down ceilings, replacement windows, new baseboard trim, crown molding, new garage door opener and the abundance of storage space. The kitchen has been remodeled with a new island with extra cabinets. While in the spacious kitchen, you will see the new refrigerator, garbage disposal and dishwasher. There is a concrete pad beside the garage perfect for a camper or boat. The home has a large covered front porch and a huge rear deck. The weather this time of year has prevented the owner from painting the deck. This is the only thing that needs to be completed.
This property is off market, which means it's not currently listed for sale or rent on Zillow. This may be different from what's available on other websites or public sources.
