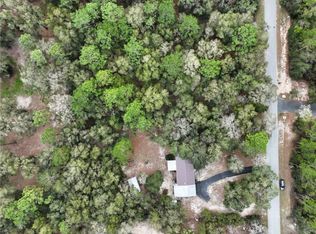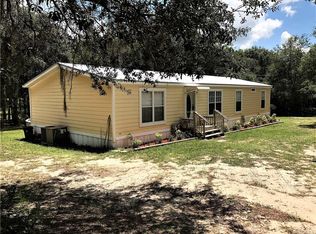Sold for $520,000 on 06/26/25
$520,000
3365 E Grapeleaf Ln, Inverness, FL 34452
4beds
2,109sqft
Single Family Residence
Built in 1998
5.05 Acres Lot
$514,800 Zestimate®
$247/sqft
$2,459 Estimated rent
Home value
$514,800
$453,000 - $587,000
$2,459/mo
Zestimate® history
Loading...
Owner options
Explore your selling options
What's special
5 ACRE Equestrian Paradise in Inverness, FL – A Dream Homestead Awaits! Welcome to 3365 E. Grapeleaf Lane, Inverness, FL, where serenity meets adventure! Nestled near the breathtaking Withlacoochee Forest, this stunning 4-bedroom, 2-bath, Screened Pool, 5 acre estate offers the perfect balance of rural tranquility and modern convenience. Imagine stepping outside your door and horseback riding straight to Trail #9, just 2 miles from Tillis Hill camping area—the ultimate equestrian lifestyle! Interior Highlights: Spacious Living Room – Vaulted ceiling creates a bright and airy atmosphere. Kitchen – Includes lots of counter space, a breakfast bar, kitchen nook, and dining room for effortless hosting. Expansive Master Suite – Double sink vanity, soaking tub and shower, Private direct access to the screened pool—a true retreat. The 4th Bedroom can be used as a flex room. Would be great for hobbies, Fitness room, Home office or even a Theater room. Features That Impress: Luxury Vinyl Flooring – Stylish & durable floors throughout the home. Screened Pool & Patio – Relax in your private oasis with no side neighbors. Newer Appliances – Well & water heater replaced just 4 years ago. Electric/Solar Gate – Secure access with energy efficiency. Circular Driveway – Plenty of space for guests and easy maneuvering. Room for All Your Toys – RVs, boats, trailers—bring them all! Close to Good Schools. Outdoor & Location Perks: Equestrian Dream – 2 barns, fenced & cross-fenced with horseback access to Trail #9 in Withlacoochee Forest. Relaxing Screened Pool & Patio – No side neighbors for total privacy. Detached Garage – Converted into a comfortable living space. Circular Driveway & Electric/Solar Gate – Secure & spacious parking. Newer Appliances – Well, septic & water heater updated just 4 years ago. Room for All Your Toys – RVs, boats, trailers—bring them all! Easy Access to Crystal River & the Gulf – Perfect for boating, kayaking, and waterfront adventures Whether you're an avid equestrian, outdoor enthusiast, or simply seeking peaceful country living, this one-of-a-kind property is a rare find.
Zillow last checked: 8 hours ago
Listing updated: June 27, 2025 at 04:19am
Listing Provided by:
Patricia Keller 352-209-3462,
RE/MAX FOXFIRE - SUMMERFIELD 352-307-0304
Bought with:
Patricia Keller, 3099855
RE/MAX FOXFIRE - SUMMERFIELD
Source: Stellar MLS,MLS#: OM699942 Originating MLS: Ocala - Marion
Originating MLS: Ocala - Marion

Facts & features
Interior
Bedrooms & bathrooms
- Bedrooms: 4
- Bathrooms: 2
- Full bathrooms: 2
Primary bedroom
- Features: Walk-In Closet(s)
- Level: First
- Area: 299 Square Feet
- Dimensions: 23x13
Bedroom 2
- Features: Built-in Closet
- Level: First
- Area: 132 Square Feet
- Dimensions: 12x11
Bedroom 3
- Features: Built-in Closet
- Level: First
- Area: 132 Square Feet
- Dimensions: 12x11
Bedroom 4
- Features: Built-in Closet
- Level: First
- Area: 441 Square Feet
- Dimensions: 21x21
Kitchen
- Level: First
- Area: 144 Square Feet
- Dimensions: 12x12
Living room
- Level: First
- Area: 256 Square Feet
- Dimensions: 16x16
Heating
- Central, Heat Pump
Cooling
- Central Air
Appliances
- Included: Dishwasher, Dryer, Range, Refrigerator, Washer
- Laundry: Inside
Features
- Ceiling Fan(s), Eating Space In Kitchen, Split Bedroom, Vaulted Ceiling(s), Walk-In Closet(s)
- Flooring: Luxury Vinyl
- Has fireplace: No
Interior area
- Total structure area: 2,463
- Total interior livable area: 2,109 sqft
Property
Parking
- Total spaces: 2
- Parking features: Garage
- Garage spaces: 2
- Details: Garage Dimensions: 22x24
Features
- Levels: One
- Stories: 1
- Patio & porch: Patio
- Exterior features: Storage
- Has private pool: Yes
- Pool features: In Ground, Screen Enclosure
- Fencing: Cross Fenced,Fenced,Wire
- Has view: Yes
- View description: Trees/Woods
Lot
- Size: 5.05 Acres
- Dimensions: 331 x 648
- Features: Street Dead-End, Zoned for Horses
- Residential vegetation: Mature Landscaping, Trees/Landscaped
Details
- Parcel number: 19E20S230020000000440
- Zoning: RURMH
- Special conditions: None
Construction
Type & style
- Home type: SingleFamily
- Property subtype: Single Family Residence
Materials
- Brick, Concrete, Stucco
- Foundation: Slab
- Roof: Shingle
Condition
- New construction: No
- Year built: 1998
Utilities & green energy
- Sewer: Septic Needed
- Water: Well
- Utilities for property: Electricity Connected
Community & neighborhood
Location
- Region: Inverness
- Subdivision: HEATHERWOOD UNIT 02
HOA & financial
HOA
- Has HOA: No
Other fees
- Pet fee: $0 monthly
Other financial information
- Total actual rent: 0
Other
Other facts
- Listing terms: Cash,Conventional
- Ownership: Fee Simple
- Road surface type: Paved
Price history
| Date | Event | Price |
|---|---|---|
| 6/26/2025 | Sold | $520,000-12.6%$247/sqft |
Source: | ||
| 5/5/2025 | Pending sale | $595,000$282/sqft |
Source: | ||
| 4/25/2025 | Listed for sale | $595,000+65.3%$282/sqft |
Source: | ||
| 5/29/2018 | Sold | $360,000+176.9%$171/sqft |
Source: | ||
| 6/20/2012 | Sold | $130,000$62/sqft |
Source: | ||
Public tax history
| Year | Property taxes | Tax assessment |
|---|---|---|
| 2025 | $3,788 +2.4% | $285,321 +3% |
| 2024 | $3,700 +6.9% | $277,011 +3% |
| 2023 | $3,461 +4.2% | $268,943 +3% |
Find assessor info on the county website
Neighborhood: 34452
Nearby schools
GreatSchools rating
- 6/10Pleasant Grove Elementary SchoolGrades: PK-5Distance: 8.1 mi
- NACitrus Virtual Instruction ProgramGrades: K-12Distance: 9 mi
- 4/10Citrus High SchoolGrades: 9-12Distance: 8.9 mi

Get pre-qualified for a loan
At Zillow Home Loans, we can pre-qualify you in as little as 5 minutes with no impact to your credit score.An equal housing lender. NMLS #10287.
Sell for more on Zillow
Get a free Zillow Showcase℠ listing and you could sell for .
$514,800
2% more+ $10,296
With Zillow Showcase(estimated)
$525,096
