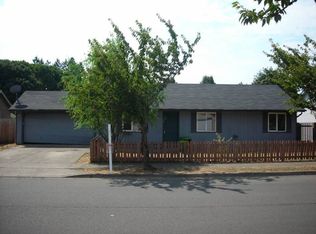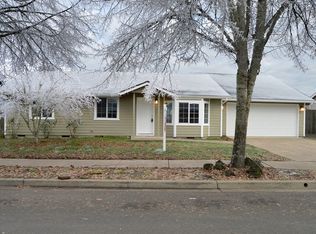Sold
Zestimate®
$385,000
3365 Douglas Dr, Springfield, OR 97478
3beds
1,134sqft
Residential, Single Family Residence
Built in 1995
6,969.6 Square Feet Lot
$385,000 Zestimate®
$340/sqft
$2,043 Estimated rent
Home value
$385,000
$350,000 - $424,000
$2,043/mo
Zestimate® history
Loading...
Owner options
Explore your selling options
What's special
Welcome to your new home in the heart of Springfield, Oregon! Nestled on a quiet street in the desirable Douglas Gardens neighborhood, this residence offers convenient access to shopping, parks, top-rated schools, Willamalane's Bob Keefer Recreation Center, Les Schwab Fields, and the Jasper Road Trailhead, with biking and running trails that lead to Clearwater Park and downtown Springfield. This delightful 1,134 square foot home beautifully combines comfort, style, and convenience. The generous primary bedroom includes an attached bathroom and extra storage space. Host gatherings with family and friends in your private, fenced backyard. This meticulously maintained home is move-in ready!
Zillow last checked: 8 hours ago
Listing updated: January 24, 2025 at 12:58am
Listed by:
Rachel Paakaula 541-953-6826,
HORSEPOWER REAL ESTATE,
Lisa Johnson 541-510-4601,
HORSEPOWER REAL ESTATE
Bought with:
Shelly Miller, 201236310
Willamette Properties Group
Source: RMLS (OR),MLS#: 24639117
Facts & features
Interior
Bedrooms & bathrooms
- Bedrooms: 3
- Bathrooms: 2
- Full bathrooms: 2
- Main level bathrooms: 2
Primary bedroom
- Features: Bathroom, High Ceilings, Vinyl Floor, Walkin Closet
- Level: Main
- Area: 168
- Dimensions: 12 x 14
Bedroom 2
- Features: Closet, Vinyl Floor
- Level: Main
- Area: 90
- Dimensions: 10 x 9
Bedroom 3
- Features: Vinyl Floor
- Level: Main
- Area: 90
- Dimensions: 10 x 9
Dining room
- Features: Family Room Kitchen Combo
- Level: Main
Kitchen
- Features: Disposal, Microwave, Free Standing Range
- Level: Main
- Area: 99
- Width: 11
Living room
- Features: Ceiling Fan, Living Room Dining Room Combo
- Level: Main
- Area: 255
- Dimensions: 17 x 15
Heating
- Wall Furnace
Cooling
- Wall Unit(s)
Appliances
- Included: Dishwasher, Disposal, Free-Standing Range, Free-Standing Refrigerator, Microwave, Electric Water Heater
- Laundry: Laundry Room
Features
- High Ceilings, High Speed Internet, Closet, Family Room Kitchen Combo, Ceiling Fan(s), Living Room Dining Room Combo, Bathroom, Walk-In Closet(s)
- Flooring: Vinyl
- Basement: Crawl Space
Interior area
- Total structure area: 1,134
- Total interior livable area: 1,134 sqft
Property
Parking
- Total spaces: 2
- Parking features: Driveway, Off Street, Attached
- Attached garage spaces: 2
- Has uncovered spaces: Yes
Features
- Levels: One
- Stories: 1
- Patio & porch: Patio
- Exterior features: Yard
- Fencing: Fenced
Lot
- Size: 6,969 sqft
- Features: Level, SqFt 7000 to 9999
Details
- Parcel number: 1509569
Construction
Type & style
- Home type: SingleFamily
- Property subtype: Residential, Single Family Residence
Materials
- T111 Siding
- Foundation: Concrete Perimeter
- Roof: Composition,Shingle
Condition
- Resale
- New construction: No
- Year built: 1995
Utilities & green energy
- Sewer: Public Sewer
- Water: Public
- Utilities for property: Cable Connected, DSL
Community & neighborhood
Location
- Region: Springfield
Other
Other facts
- Listing terms: Cash,Conventional,VA Loan
- Road surface type: Concrete, Paved
Price history
| Date | Event | Price |
|---|---|---|
| 1/23/2025 | Sold | $385,000-2.5%$340/sqft |
Source: | ||
| 12/24/2024 | Pending sale | $395,000$348/sqft |
Source: | ||
| 12/13/2024 | Price change | $395,000-1.3%$348/sqft |
Source: | ||
| 10/21/2024 | Listed for sale | $400,000+97.5%$353/sqft |
Source: | ||
| 8/28/2008 | Sold | $202,500+13.1%$179/sqft |
Source: Public Record Report a problem | ||
Public tax history
| Year | Property taxes | Tax assessment |
|---|---|---|
| 2025 | $3,679 +1.6% | $200,642 +3% |
| 2024 | $3,620 +4.4% | $194,799 +3% |
| 2023 | $3,466 +3.4% | $189,126 +3% |
Find assessor info on the county website
Neighborhood: 97478
Nearby schools
GreatSchools rating
- 8/10Douglas Gardens Elementary SchoolGrades: K-5Distance: 0.3 mi
- 6/10Agnes Stewart Middle SchoolGrades: 6-8Distance: 0.2 mi
- 4/10Springfield High SchoolGrades: 9-12Distance: 2.1 mi
Schools provided by the listing agent
- Elementary: Douglas Gardens
- Middle: Agnes Stewart
- High: Springfield
Source: RMLS (OR). This data may not be complete. We recommend contacting the local school district to confirm school assignments for this home.
Get pre-qualified for a loan
At Zillow Home Loans, we can pre-qualify you in as little as 5 minutes with no impact to your credit score.An equal housing lender. NMLS #10287.
Sell with ease on Zillow
Get a Zillow Showcase℠ listing at no additional cost and you could sell for —faster.
$385,000
2% more+$7,700
With Zillow Showcase(estimated)$392,700

