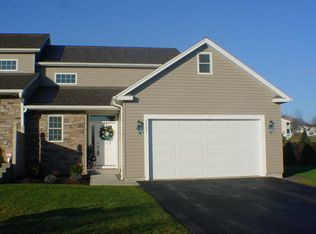Closed
$384,900
3365 Conhocton Rd, Painted Post, NY 14870
4beds
2,756sqft
Townhouse, Condominium
Built in 2010
-- sqft lot
$397,800 Zestimate®
$140/sqft
$2,991 Estimated rent
Home value
$397,800
Estimated sales range
Not available
$2,991/mo
Zestimate® history
Loading...
Owner options
Explore your selling options
What's special
Move-in ready convenience and ample space in this Pat Smith-built townhome in ever-popular Aurene! One floor living is possible in this bright light-filled end unit; A main level Owner’s suite includes a large walk-in closet and en-suite bath with in-floor heat, while an open, well-equipped granite kitchen, dining room and fireplaced living room offer great space for entertaining or open living. A 1st fl Laundry and private deck add to the convenience and appeal. The 2nd story has all new carpet throughout, in all 3 bedrooms, and the open office/reading nook space, while a 2nd of 3 full baths tops it off. A finished lower level with full-sized walkout offers additional living space, a gym and the 3rd full bathroom. An attached 2 car garage includes an EV/Hybrid fast charger! Don’t miss this one!
Zillow last checked: 8 hours ago
Listing updated: July 03, 2025 at 09:41am
Listed by:
Daniel J. Mower 607-207-6257,
Keller Williams Realty Southern Tier & Finger Lakes
Bought with:
Sara Hale, 10401282890
Howard Hanna Corning Market St.
Source: NYSAMLSs,MLS#: R1598082 Originating MLS: Elmira Corning Regional Association Of REALTORS
Originating MLS: Elmira Corning Regional Association Of REALTORS
Facts & features
Interior
Bedrooms & bathrooms
- Bedrooms: 4
- Bathrooms: 4
- Full bathrooms: 3
- 1/2 bathrooms: 1
- Main level bathrooms: 2
- Main level bedrooms: 1
Heating
- Gas, Forced Air
Cooling
- Central Air
Appliances
- Included: Dryer, Dishwasher, Gas Oven, Gas Range, Gas Water Heater, Microwave, Refrigerator, Washer, Water Purifier Owned, Water Softener Owned
- Laundry: Main Level
Features
- Breakfast Bar, Ceiling Fan(s), Den, Separate/Formal Dining Room, Separate/Formal Living Room, Granite Counters, Great Room, Storage, Bath in Primary Bedroom, Main Level Primary, Primary Suite
- Flooring: Carpet, Ceramic Tile, Hardwood, Other, See Remarks, Varies
- Windows: Thermal Windows
- Basement: Full,Finished,Walk-Out Access
- Number of fireplaces: 1
Interior area
- Total structure area: 2,756
- Total interior livable area: 2,756 sqft
- Finished area below ground: 600
Property
Parking
- Total spaces: 2
- Parking features: Attached, Garage, Open, Other, See Remarks, Garage Door Opener
- Attached garage spaces: 2
- Has uncovered spaces: Yes
Features
- Levels: Two
- Stories: 2
- Patio & porch: Deck
- Exterior features: Deck
- Fencing: Pet Fence
Lot
- Size: 6,098 sqft
- Dimensions: 58 x 106
- Features: Rectangular, Rectangular Lot
Details
- Parcel number: 4642892980070001050000
- Special conditions: Standard
Construction
Type & style
- Home type: Condo
- Property subtype: Townhouse, Condominium
Materials
- Vinyl Siding
- Roof: Asphalt,Architectural,Shingle
Condition
- Resale
- Year built: 2010
Details
- Builder model: Pat Smith
Utilities & green energy
- Electric: Underground, Circuit Breakers
- Sewer: Connected
- Water: Connected, Public
- Utilities for property: Cable Available, Electricity Connected, High Speed Internet Available, Sewer Connected, Water Connected
Community & neighborhood
Community
- Community features: Trails/Paths
Location
- Region: Painted Post
- Subdivision: Aurene
Other
Other facts
- Listing terms: Cash,Conventional,FHA,VA Loan
Price history
| Date | Event | Price |
|---|---|---|
| 7/3/2025 | Sold | $384,900$140/sqft |
Source: | ||
| 5/14/2025 | Pending sale | $384,900$140/sqft |
Source: | ||
| 4/18/2025 | Contingent | $384,900$140/sqft |
Source: | ||
| 4/16/2025 | Listed for sale | $384,900+30.9%$140/sqft |
Source: | ||
| 7/6/2017 | Sold | $294,000-2%$107/sqft |
Source: | ||
Public tax history
| Year | Property taxes | Tax assessment |
|---|---|---|
| 2024 | -- | $365,000 +21.7% |
| 2023 | -- | $299,900 |
| 2022 | -- | $299,900 |
Find assessor info on the county website
Neighborhood: Gang Mills
Nearby schools
GreatSchools rating
- 7/10Erwin Valley Elementary SchoolGrades: K-5Distance: 1.3 mi
- 3/10CORNING-PAINTED POST MIDDLE SCHOOLGrades: 6-8Distance: 1.1 mi
- 5/10Corning Painted Post East High SchoolGrades: 9-12Distance: 3.9 mi
Schools provided by the listing agent
- Middle: Corning-Painted Post Middle
- High: Corning-Painted Post East High
- District: Corning-Painted Post
Source: NYSAMLSs. This data may not be complete. We recommend contacting the local school district to confirm school assignments for this home.
