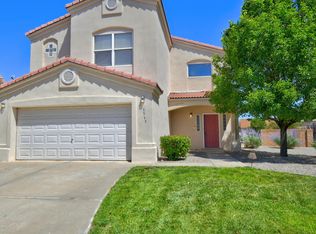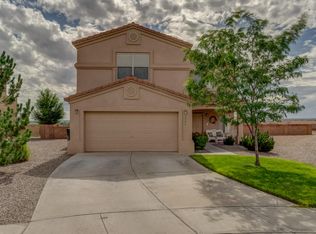Sold
Price Unknown
3365 Cochiti St NE, Rio Rancho, NM 87144
3beds
2,760sqft
Single Family Residence
Built in 2005
0.45 Acres Lot
$403,600 Zestimate®
$--/sqft
$2,769 Estimated rent
Home value
$403,600
$383,000 - $424,000
$2,769/mo
Zestimate® history
Loading...
Owner options
Explore your selling options
What's special
Located on a premium .45 acre cul-de-sac lot that sits above the lots behind it, this beautiful family home is ideal for family living and entertaining. Home has multiple living areas including family room with stacked stone fireplace and t&g wood ceiling. Kitchen has stainless appliances, maple cabinets, corian countertops and pantry. Large utility room with cabinets and built in countertop. Upstairs has large loft and three spacious bedrooms including primary suite with two-way fireplace, walk-in closet with custom shelving and storage, and bath with dual sink vanity, garden tub and separate shower. Home has a newer furnace and A/C (2017), new water heater (2022), and updated fixtures throughout. Fabulous HUGE backyard has covered patio, large storage shed and gated backyard access.
Zillow last checked: 8 hours ago
Listing updated: May 28, 2024 at 09:09pm
Listed by:
Erin Lloyd 505-900-5116,
Realty One of New Mexico
Bought with:
Nancy Sharon Apodaca, 52398
Keller Williams Realty
Source: SWMLS,MLS#: 1038894
Facts & features
Interior
Bedrooms & bathrooms
- Bedrooms: 3
- Bathrooms: 3
- Full bathrooms: 2
- 1/2 bathrooms: 1
Primary bedroom
- Level: Upper
- Area: 234
- Dimensions: 18 x 13
Kitchen
- Level: Main
- Area: 168
- Dimensions: 14 x 12
Living room
- Level: Main
- Area: 202.5
- Dimensions: 15 x 13.5
Heating
- Central, Forced Air
Cooling
- Refrigerated
Appliances
- Included: Dishwasher, Free-Standing Gas Range, Disposal, Microwave
- Laundry: Gas Dryer Hookup, Washer Hookup, Dryer Hookup, ElectricDryer Hookup
Features
- Ceiling Fan(s), Dual Sinks, Garden Tub/Roman Tub, High Ceilings, Loft, Multiple Living Areas, Pantry, Walk-In Closet(s)
- Flooring: Carpet, Laminate, Tile
- Windows: Thermal Windows
- Has basement: No
- Number of fireplaces: 2
- Fireplace features: Gas Log, Multi-Sided
Interior area
- Total structure area: 2,760
- Total interior livable area: 2,760 sqft
Property
Parking
- Total spaces: 2
- Parking features: Attached, Garage, Garage Door Opener
- Attached garage spaces: 2
Features
- Levels: Two
- Stories: 2
- Patio & porch: Covered, Patio
- Exterior features: Private Entrance, Private Yard
- Fencing: Wall
Lot
- Size: 0.45 Acres
Details
- Additional structures: Shed(s)
- Parcel number: 1011073028351
- Zoning description: R-1
Construction
Type & style
- Home type: SingleFamily
- Property subtype: Single Family Residence
Materials
- Frame, Stucco
- Roof: Flat
Condition
- Resale
- New construction: No
- Year built: 2005
Utilities & green energy
- Sewer: Public Sewer
- Water: Public
- Utilities for property: Electricity Connected, Natural Gas Connected, Sewer Connected, Water Connected
Green energy
- Energy generation: None
Community & neighborhood
Security
- Security features: Smoke Detector(s)
Location
- Region: Rio Rancho
- Subdivision: Northern Meadows
HOA & financial
HOA
- Has HOA: Yes
- HOA fee: $480 monthly
- Services included: Common Areas, Maintenance Grounds
Other
Other facts
- Listing terms: Cash,Conventional,FHA,VA Loan
Price history
| Date | Event | Price |
|---|---|---|
| 9/21/2023 | Sold | -- |
Source: | ||
| 8/21/2023 | Pending sale | $347,000$126/sqft |
Source: | ||
| 8/17/2023 | Price change | $347,000-2.8%$126/sqft |
Source: | ||
| 8/5/2023 | Listed for sale | $357,000+42.9%$129/sqft |
Source: | ||
| 12/14/2018 | Sold | -- |
Source: | ||
Public tax history
| Year | Property taxes | Tax assessment |
|---|---|---|
| 2025 | $4,074 -0.2% | $118,759 +3% |
| 2024 | $4,083 +47.9% | $115,300 +51.1% |
| 2023 | $2,760 +1.9% | $76,316 +3% |
Find assessor info on the county website
Neighborhood: Northern Meadows
Nearby schools
GreatSchools rating
- 4/10Cielo Azul Elementary SchoolGrades: K-5Distance: 0.2 mi
- 7/10Rio Rancho Middle SchoolGrades: 6-8Distance: 3.7 mi
- 7/10V Sue Cleveland High SchoolGrades: 9-12Distance: 3.7 mi
Schools provided by the listing agent
- Elementary: Cielo Azul
- Middle: Rio Rancho
- High: V. Sue Cleveland
Source: SWMLS. This data may not be complete. We recommend contacting the local school district to confirm school assignments for this home.
Get a cash offer in 3 minutes
Find out how much your home could sell for in as little as 3 minutes with a no-obligation cash offer.
Estimated market value$403,600
Get a cash offer in 3 minutes
Find out how much your home could sell for in as little as 3 minutes with a no-obligation cash offer.
Estimated market value
$403,600

