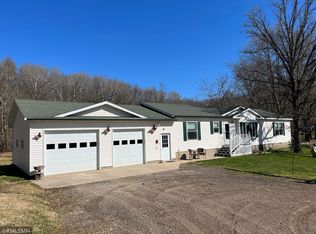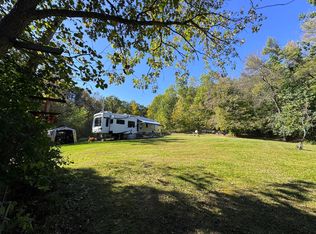Closed
$670,000
33646 Pioneer Ave, Aitkin, MN 56431
4beds
3,968sqft
Single Family Residence
Built in 1992
56 Acres Lot
$742,800 Zestimate®
$169/sqft
$3,555 Estimated rent
Home value
$742,800
$691,000 - $802,000
$3,555/mo
Zestimate® history
Loading...
Owner options
Explore your selling options
What's special
Beautiful log home nestled on a knoll surrounded by 56 acres of rolling hardwoods. Just about every sq ft of the 3900+ sq ft of living space has been remodeled. Brand new kitchen & entire main floor. Custom hickory cabinets & granite countertops. A breathtaking wood burning fireplace w/stone finish stretching to the ceiling of the great room w/oak built-ins bookending the fireplace. Remodeled mudroom/laundry room w/custom built in solid oak storage lockers & new washer/dryer. Private suite with balcony overlooking the wooded acreage. Master bath w/tiled floor, double vanity, & jacuzzi tub. 4 bedrooms w/2.5 baths & a home gym in the basement w/full w/o patio doors. Meticulously maintained trail system covering the 56 acres of prime hunting land. 3-car garage w/attached bonus space, home gym, guest bedroom, & unfinished upstairs storage area. The garage is built on a heated slab 74 x 36. Completely insulated w/spray foam 14ft side walls w/3 garage doors & steel siding/roof w/gutters.
Zillow last checked: 8 hours ago
Listing updated: May 06, 2025 at 06:50am
Listed by:
Jeremy Janzen 218-851-0879,
Cummings Janzen Realty, Inc,
Jessica A Janzen 218-820-7115
Bought with:
Brady Prince
eXp Realty
Source: NorthstarMLS as distributed by MLS GRID,MLS#: 6401428
Facts & features
Interior
Bedrooms & bathrooms
- Bedrooms: 4
- Bathrooms: 3
- Full bathrooms: 2
- 1/2 bathrooms: 1
Bedroom 1
- Level: Upper
- Area: 407.96 Square Feet
- Dimensions: 21.7 x 18.8
Bedroom 2
- Level: Basement
- Area: 107.8 Square Feet
- Dimensions: 11 x 9.8
Bedroom 3
- Level: Basement
- Area: 146.88 Square Feet
- Dimensions: 14.4 x 10.2
Bedroom 4
- Level: Basement
- Area: 227.65 Square Feet
- Dimensions: 15.7 x 14.5
Primary bathroom
- Level: Upper
- Area: 150 Square Feet
- Dimensions: 12.5 x 12
Bathroom
- Level: Main
- Area: 78.99 Square Feet
- Dimensions: 7.11 x 11.11
Bathroom
- Level: Basement
- Area: 84 Square Feet
- Dimensions: 12 x 7
Dining room
- Level: Main
- Area: 286.75 Square Feet
- Dimensions: 15.5 x 18.5
Exercise room
- Level: Basement
- Area: 447 Square Feet
- Dimensions: 15 x 29.8
Game room
- Level: Basement
- Area: 142.51 Square Feet
- Dimensions: 14.11 x 10.10
Kitchen
- Level: Main
- Area: 411.84 Square Feet
- Dimensions: 15.6 x 26.4
Laundry
- Level: Main
- Area: 91.96 Square Feet
- Dimensions: 12.10 x 7.6
Living room
- Level: Main
- Area: 537.42 Square Feet
- Dimensions: 16.9 x 31.8
Office
- Level: Upper
- Area: 118.8 Square Feet
- Dimensions: 9.9 x 12
Play room
- Level: Upper
- Area: 128 Square Feet
- Dimensions: 16 x 8
Utility room
- Level: Basement
- Area: 73.99 Square Feet
- Dimensions: 12.11 x 6.11
Heating
- Forced Air, Fireplace(s), Radiant Floor
Cooling
- Central Air
Appliances
- Included: Dishwasher, Dryer, Electric Water Heater, Microwave, Range, Refrigerator, Washer, Water Softener Owned
Features
- Basement: Block,Daylight,Egress Window(s),Finished,Full
- Number of fireplaces: 1
- Fireplace features: Living Room, Stone, Wood Burning
Interior area
- Total structure area: 3,968
- Total interior livable area: 3,968 sqft
- Finished area above ground: 2,432
- Finished area below ground: 1,536
Property
Parking
- Total spaces: 3
- Parking features: Detached, Gravel, Asphalt, Electric, Floor Drain, Heated Garage, Insulated Garage, Storage
- Garage spaces: 3
- Details: Garage Dimensions (74 x 36)
Accessibility
- Accessibility features: None
Features
- Levels: One and One Half
- Stories: 1
- Patio & porch: Covered, Deck, Front Porch, Wrap Around
Lot
- Size: 56 Acres
- Dimensions: 1871 x 1244 x 1845 x 288 x 393 x 68 x 205 x 213 x 999
- Features: Many Trees
Details
- Foundation area: 1536
- Additional parcels included: 070011001
- Parcel number: 070007700
- Zoning description: Residential-Single Family
- Other equipment: Fuel Tank - Rented
Construction
Type & style
- Home type: SingleFamily
- Property subtype: Single Family Residence
Materials
- Brick/Stone, Log Siding, Frame
- Roof: Age 8 Years or Less,Asphalt
Condition
- Age of Property: 33
- New construction: No
- Year built: 1992
Utilities & green energy
- Electric: 200+ Amp Service, Power Company: Aitkin Public Utilities
- Gas: Propane
- Sewer: Mound Septic, Private Sewer
- Water: Drilled, Private, Well
Community & neighborhood
Location
- Region: Aitkin
HOA & financial
HOA
- Has HOA: No
Price history
| Date | Event | Price |
|---|---|---|
| 9/21/2023 | Sold | $670,000-3.6%$169/sqft |
Source: | ||
| 8/3/2023 | Pending sale | $695,000$175/sqft |
Source: | ||
| 7/14/2023 | Listed for sale | $695,000+75.1%$175/sqft |
Source: | ||
| 2/12/2010 | Sold | $397,000$100/sqft |
Source: | ||
Public tax history
| Year | Property taxes | Tax assessment |
|---|---|---|
| 2024 | $4,044 +11.1% | $859,266 +4.8% |
| 2023 | $3,640 +19.5% | $819,651 +15.6% |
| 2022 | $3,046 +9.5% | $708,782 +49.1% |
Find assessor info on the county website
Neighborhood: 56431
Nearby schools
GreatSchools rating
- 8/10Rippleside Elementary SchoolGrades: PK-6Distance: 3.4 mi
- 7/10Aitkin Secondary SchoolGrades: 7-12Distance: 3.7 mi

Get pre-qualified for a loan
At Zillow Home Loans, we can pre-qualify you in as little as 5 minutes with no impact to your credit score.An equal housing lender. NMLS #10287.

