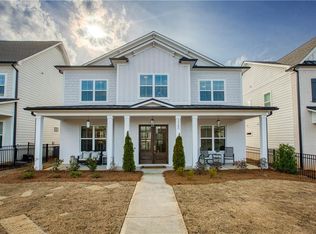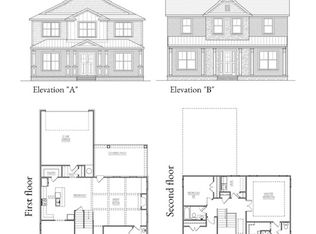Closed
$750,000
3364 Old Concord Rd SE, Smyrna, GA 30082
5beds
3,396sqft
Single Family Residence, Residential
Built in 2021
7,840.8 Square Feet Lot
$741,700 Zestimate®
$221/sqft
$4,336 Estimated rent
Home value
$741,700
$682,000 - $801,000
$4,336/mo
Zestimate® history
Loading...
Owner options
Explore your selling options
What's special
Newer Construction with in-laws Suite on the main level and customized closet. Gorgeous white kitchen with large island with a butler drink station and a customized kitchen pantry; stainless steel appliances, cabinets all the way to the 10 foot tall ceiling. Hardwoods in the whole main level. Also office conveniently in main level, Mud room close to the garage entrance. Huge customized closet (his & her) closet in Master suite, with free standing tub, walking in designed shower. Laundry with folding area. Hardwoods in upper level for Master suite, and other room and hall. Jack & Jill with customized closet. Covered back porches front and back. Freshly exterior painted with highest quality paint. Upgraded lighting throughout the entire house. Garage floor has Epoxy coating.
Zillow last checked: 8 hours ago
Listing updated: June 10, 2025 at 11:06pm
Listing Provided by:
DIANA FULLER,
Virtual Properties Realty. Biz
Bought with:
Lauren Smith, 408748
Atlanta Fine Homes Sotheby's International
Source: FMLS GA,MLS#: 7560528
Facts & features
Interior
Bedrooms & bathrooms
- Bedrooms: 5
- Bathrooms: 4
- Full bathrooms: 4
- Main level bathrooms: 1
- Main level bedrooms: 1
Primary bedroom
- Features: In-Law Floorplan, Oversized Master
- Level: In-Law Floorplan, Oversized Master
Bedroom
- Features: In-Law Floorplan, Oversized Master
Primary bathroom
- Features: Double Vanity, Separate His/Hers, Separate Tub/Shower, Whirlpool Tub
Dining room
- Features: Butlers Pantry, Open Concept
Kitchen
- Features: Breakfast Bar, Cabinets White, Eat-in Kitchen, Kitchen Island, Pantry Walk-In, Stone Counters, View to Family Room
Heating
- Central
Cooling
- Ceiling Fan(s), Central Air
Appliances
- Included: Dishwasher, Disposal, Double Oven, Gas Cooktop, Gas Water Heater, Microwave, Self Cleaning Oven
- Laundry: Upper Level
Features
- Beamed Ceilings, Bookcases, Crown Molding, Double Vanity, High Ceilings 10 ft Main, High Ceilings 10 ft Upper, High Speed Internet, His and Hers Closets, Smart Home, Vaulted Ceiling(s), Walk-In Closet(s)
- Flooring: Carpet, Ceramic Tile, Hardwood
- Windows: None
- Basement: None
- Number of fireplaces: 1
- Fireplace features: Gas Log
- Common walls with other units/homes: No One Above,No One Below
Interior area
- Total structure area: 3,396
- Total interior livable area: 3,396 sqft
Property
Parking
- Parking features: Attached, Covered, Kitchen Level, Level Driveway, Electric Vehicle Charging Station(s)
- Has attached garage: Yes
- Has uncovered spaces: Yes
Accessibility
- Accessibility features: Accessible Doors, Accessible Electrical and Environmental Controls, Accessible Full Bath, Accessible Kitchen, Accessible Kitchen Appliances
Features
- Levels: Two
- Stories: 2
- Patio & porch: Covered
- Exterior features: None
- Pool features: None
- Has spa: Yes
- Spa features: Bath, None
- Fencing: Front Yard
- Has view: Yes
- View description: City
- Waterfront features: None
- Body of water: None
Lot
- Size: 7,840 sqft
- Features: Back Yard
Details
- Additional structures: None
- Parcel number: 17034000950
- Other equipment: Irrigation Equipment
- Horse amenities: None
Construction
Type & style
- Home type: SingleFamily
- Architectural style: Craftsman,Farmhouse,Modern
- Property subtype: Single Family Residence, Residential
Materials
- Brick, Brick Front, Cement Siding
- Foundation: Slab
- Roof: Other
Condition
- Resale
- New construction: No
- Year built: 2021
Utilities & green energy
- Electric: None
- Sewer: Public Sewer
- Water: Public
- Utilities for property: Electricity Available, Natural Gas Available, Phone Available, Sewer Available, Underground Utilities, Water Available
Green energy
- Energy efficient items: None
- Energy generation: None
Community & neighborhood
Security
- Security features: Carbon Monoxide Detector(s), Smoke Detector(s)
Community
- Community features: Dog Park, Near Shopping, Near Trails/Greenway, Restaurant, Sidewalks, Street Lights
Location
- Region: Smyrna
- Subdivision: Enclave At Old Concord Subdivision
HOA & financial
HOA
- Has HOA: Yes
- HOA fee: $200 monthly
Other
Other facts
- Road surface type: Paved
Price history
| Date | Event | Price |
|---|---|---|
| 5/30/2025 | Sold | $750,000-3.8%$221/sqft |
Source: | ||
| 4/21/2025 | Pending sale | $779,900$230/sqft |
Source: | ||
| 4/17/2025 | Listed for sale | $779,900$230/sqft |
Source: | ||
Public tax history
Tax history is unavailable.
Neighborhood: 30082
Nearby schools
GreatSchools rating
- 4/10Norton Park Elementary SchoolGrades: PK-5Distance: 1 mi
- 6/10Griffin Middle SchoolGrades: 6-8Distance: 1.3 mi
- 7/10Campbell High SchoolGrades: 9-12Distance: 1.3 mi
Schools provided by the listing agent
- Elementary: Norton Park
- Middle: Griffin
- High: Campbell
Source: FMLS GA. This data may not be complete. We recommend contacting the local school district to confirm school assignments for this home.
Get a cash offer in 3 minutes
Find out how much your home could sell for in as little as 3 minutes with a no-obligation cash offer.
Estimated market value$741,700
Get a cash offer in 3 minutes
Find out how much your home could sell for in as little as 3 minutes with a no-obligation cash offer.
Estimated market value
$741,700

