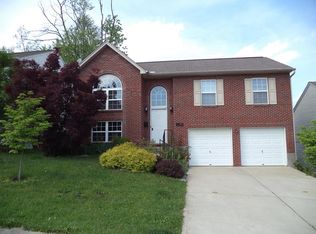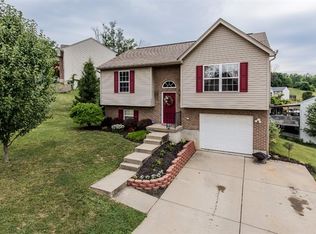Sold for $242,000 on 08/11/23
$242,000
3364 Cedar Tree Ln, Erlanger, KY 41018
3beds
1,207sqft
Single Family Residence, Residential
Built in 2004
6,534 Square Feet Lot
$271,700 Zestimate®
$200/sqft
$1,981 Estimated rent
Home value
$271,700
$258,000 - $285,000
$1,981/mo
Zestimate® history
Loading...
Owner options
Explore your selling options
What's special
Awesome Appeal on this Upgraded Smith Built Home with Fine Brick Elevation in Erlanger/ 3 Bedrooms & 2.5 Baths & 2 Car Garage/ Soaring Cathedral Ceilings with Open & Airy Feel Throughout/ Extra Large 2 Story Entry with Palladium Style Window/ Bedrooms Freshly Painted Neutral & Inviting/ Gourmet Kitchen w/ Island/ The Yard is Well-Sized and Perfect for Outdoor Fun/ Come Fall in Love with this Place to Call Home/ Many Financing Options Here! A MUST SEE! Call Today for your Own Private Showing!!
Zillow last checked: 8 hours ago
Listing updated: October 01, 2024 at 08:30pm
Listed by:
John Hodge 513-315-8420,
Coldwell Banker Realty FM
Bought with:
Patrick Higgins
Coldwell Banker Realty FM
Source: NKMLS,MLS#: 613765
Facts & features
Interior
Bedrooms & bathrooms
- Bedrooms: 3
- Bathrooms: 3
- Full bathrooms: 2
- 1/2 bathrooms: 1
Primary bedroom
- Features: Carpet Flooring, Window Treatments, Bath Adjoins
- Level: First
- Area: 168
- Dimensions: 14 x 12
Bedroom 2
- Features: Carpet Flooring, Ceiling Fan(s)
- Level: First
- Area: 143
- Dimensions: 13 x 11
Bedroom 3
- Features: Carpet Flooring, Ceiling Fan(s)
- Level: First
- Area: 100
- Dimensions: 10 x 10
Breakfast room
- Level: First
- Area: 120
- Dimensions: 12 x 10
Entry
- Level: First
- Area: 54
- Dimensions: 9 x 6
Family room
- Features: Window Treatments, Laminate Flooring, Storage, Ceiling Fan(s)
- Level: Lower
- Area: 288
- Dimensions: 24 x 12
Kitchen
- Features: Vinyl Flooring, Kitchen Island, Gourmet Kitchen, Wood Cabinets
- Level: First
- Area: 144
- Dimensions: 12 x 12
Laundry
- Level: Lower
- Area: 48
- Dimensions: 12 x 4
Living room
- Features: Walk-Out Access, Ceiling Fan(s)
- Level: First
- Area: 252
- Dimensions: 18 x 14
Heating
- Has Heating (Unspecified Type)
Cooling
- Central Air
Appliances
- Included: Electric Oven, Electric Range, Dishwasher
- Laundry: Laundry Room
Features
- Kitchen Island, Storage, Cathedral Ceiling(s), Ceiling Fan(s)
- Doors: Multi Panel Doors
- Attic: Storage
Interior area
- Total structure area: 1,207
- Total interior livable area: 1,207 sqft
Property
Parking
- Total spaces: 2
- Parking features: Attached, Garage Faces Front, Oversized
- Attached garage spaces: 2
Features
- Levels: Bi-Level
- Exterior features: Private Yard
- Fencing: Wood
Lot
- Size: 6,534 sqft
- Dimensions: 49 x 136
- Features: Cleared
Details
- Parcel number: 0024003035.00
- Zoning description: Residential
Construction
Type & style
- Home type: SingleFamily
- Architectural style: Traditional
- Property subtype: Single Family Residence, Residential
Materials
- Brick, Vinyl Siding
- Foundation: Poured Concrete
- Roof: Composition,Shingle
Condition
- Existing Structure
- New construction: No
- Year built: 2004
Utilities & green energy
- Sewer: Public Sewer
- Water: Public
- Utilities for property: Natural Gas Available
Community & neighborhood
Location
- Region: Erlanger
Price history
| Date | Event | Price |
|---|---|---|
| 12/11/2023 | Listing removed | -- |
Source: Zillow Rentals | ||
| 12/7/2023 | Listed for rent | $1,850$2/sqft |
Source: Zillow Rentals | ||
| 8/11/2023 | Sold | $242,000-5.1%$200/sqft |
Source: | ||
| 6/27/2023 | Pending sale | $255,000$211/sqft |
Source: | ||
| 6/25/2023 | Listed for sale | $255,000$211/sqft |
Source: | ||
Public tax history
| Year | Property taxes | Tax assessment |
|---|---|---|
| 2022 | $1,607 -2.1% | $147,200 |
| 2021 | $1,642 -25.1% | $147,200 |
| 2020 | $2,191 | $147,200 |
Find assessor info on the county website
Neighborhood: 41018
Nearby schools
GreatSchools rating
- 7/10River Ridge Elementary SchoolGrades: PK-5Distance: 1.9 mi
- 6/10Turkey Foot Middle SchoolGrades: 6-8Distance: 2.4 mi
- 8/10Dixie Heights High SchoolGrades: 9-12Distance: 1.8 mi
Schools provided by the listing agent
- Elementary: River Ridge Elementary
- Middle: Turkey Foot Middle School
- High: Dixie Heights High
Source: NKMLS. This data may not be complete. We recommend contacting the local school district to confirm school assignments for this home.

Get pre-qualified for a loan
At Zillow Home Loans, we can pre-qualify you in as little as 5 minutes with no impact to your credit score.An equal housing lender. NMLS #10287.

