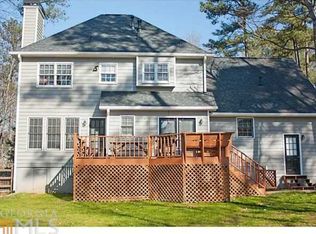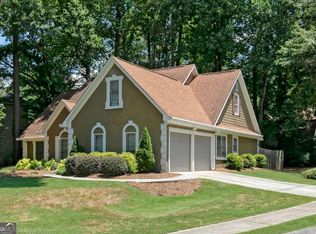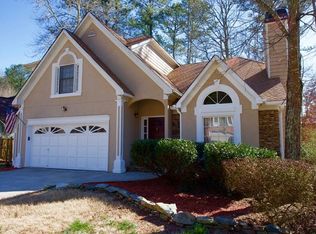You'll love the updates on this home! Guests are welcomed by gleaming hardwoods, an open concept home with fireside family room, spacious dining room. Updated kitchen with new cabinets, subway tile, coffee station, shining granite and stainless steel appliances. Enjoy outdoor living on the screened-in back porch which overlooks the fenced-in backyard. Master suite boasts a gorgeous tile shower w/bench, updated vanities and ample closet space. Custom touches throughout. Country Walk is a vibrant community with regular events, clubhouse, swim/tennis and more minutes from the Silver Comet Trail. Updates/Upgrades include: new furnaces (2), dual zone heat & air, programmable thermostats, whole house surge protection, house back up generator capable, in-ground sprinklers, led lighting, recessed lighting, attic storage space, full crawl space with storage, garage door opener with key pad and 2 remotes, closed circuit cameras with cell phone connectivity, architectural shingle roof, and gutter guards.
This property is off market, which means it's not currently listed for sale or rent on Zillow. This may be different from what's available on other websites or public sources.


