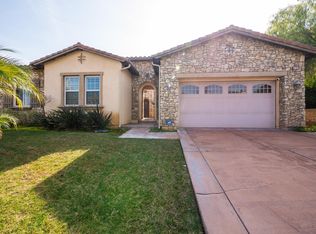Beautifully spacious single-story home featuring 3 bedrooms and 2.5 baths with a generous open floor plan in the desirable Sky Ranch Estates. As you walk past the landscaped courtyard and through the front door, you'll notice the custom inlay tile flooring. The tile flooring continues throughout the home with carpet in the bedrooms and plantation shutters throughout. The kitchen features granite counters, Whirlpool appliances, ample cabinet space, and a large island that opens to the family room, complete with a cozy fireplace. The formal dining room can double as an office, with a powder room just across the hall. The private master suite includes dual vanities with granite counters, a soaker tub, walk-in shower, and a large walk-in closet. Two additional bedrooms share a Jack & Jill bathroom and have walk-in closets. Enjoy a fully landscaped backyard with mature trees, a slate patio, built-in BBQ, and fire pit perfect for entertaining. Fruit trees line the side yard, and the laundry room is conveniently located off the attached 2-car garage. Conveniently located near the 91 and 15 freeways, schools and retail shops!
House for rent
$3,800/mo
3363 Harley Ln, Corona, CA 92882
3beds
2,713sqft
Price may not include required fees and charges.
Singlefamily
Available now
Cats, small dogs OK
Central air, ceiling fan
In unit laundry
4 Attached garage spaces parking
Central, fireplace
What's special
Fruit treesCozy fireplaceFully landscaped backyardMature treesLandscaped courtyardLarge islandSlate patio
- 3 days
- on Zillow |
- -- |
- -- |
Travel times
Prepare for your first home with confidence
Consider a first-time homebuyer savings account designed to grow your down payment with up to a 6% match & 4.15% APY.
Facts & features
Interior
Bedrooms & bathrooms
- Bedrooms: 3
- Bathrooms: 3
- Full bathrooms: 2
- 1/2 bathrooms: 1
Rooms
- Room types: Dining Room
Heating
- Central, Fireplace
Cooling
- Central Air, Ceiling Fan
Appliances
- Included: Dishwasher, Disposal, Double Oven, Dryer, Microwave, Range, Stove, Washer
- Laundry: In Unit, Laundry Room
Features
- All Bedrooms Down, Bedroom on Main Level, Ceiling Fan(s), Granite Counters, Jack and Jill Bath, Main Level Primary, Open Floorplan, Recessed Lighting, Separate/Formal Dining Room, Tile Counters, Unfurnished, Walk In Closet, Walk-In Closet(s)
- Flooring: Carpet, Tile
- Has fireplace: Yes
Interior area
- Total interior livable area: 2,713 sqft
Property
Parking
- Total spaces: 4
- Parking features: Attached, Driveway, Garage, Covered
- Has attached garage: Yes
- Details: Contact manager
Features
- Stories: 1
- Exterior features: Contact manager
Details
- Parcel number: 114683008
Construction
Type & style
- Home type: SingleFamily
- Property subtype: SingleFamily
Condition
- Year built: 2005
Community & HOA
Location
- Region: Corona
Financial & listing details
- Lease term: 12 Months
Price history
| Date | Event | Price |
|---|---|---|
| 6/22/2025 | Listed for rent | $3,800+32.2%$1/sqft |
Source: CRMLS #IG25131751 | ||
| 8/5/2020 | Listing removed | $2,875$1/sqft |
Source: Keller Williams Realty #IG20144056 | ||
| 7/29/2020 | Listed for rent | $2,875+17.3%$1/sqft |
Source: Keller Williams Realty #IG20144056 | ||
| 8/28/2013 | Listing removed | $2,450$1/sqft |
Source: Century 21 Award #PW13157541 | ||
| 8/8/2013 | Listed for rent | $2,450$1/sqft |
Source: Century 21 Award #PW13157541 | ||
![[object Object]](https://photos.zillowstatic.com/fp/a1734c0ce143023e4d00164894402a9b-p_i.jpg)
