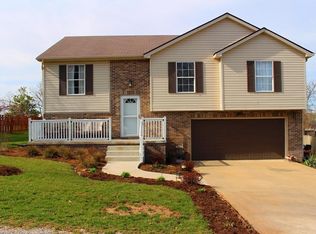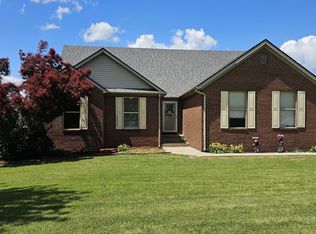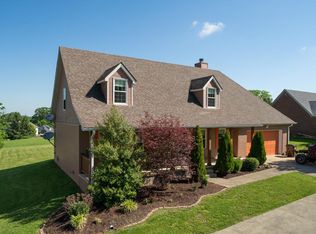Well-maintained, home in Longview Golf Course Neighborhood. Convenient to 460 and 64. Enjoy the outdoors? Relax under the covered front porch or enjoy the oversized deck beneath the pergola looking out into a large partially fenced back yard with greenspace behind. Inside, you'll see that all rooms are good sized. There is plenty of room for guests and entertaining in the formal sitting room with fireplace, large family room or spacious dining room. Solid surface countertops, stainless appliances and PLENTY of cabinet space in the kitchen. You will LOVE the luxury vinyl plank flooring which is less than a year old. All bedrooms are generously sized with the owners' suite on the first floor. Roof, windows, doors and heat pump replaced in 2016. 2nd floor bathroom remodel in 2017. Call today for additional information or to get inside to see for yourself!
This property is off market, which means it's not currently listed for sale or rent on Zillow. This may be different from what's available on other websites or public sources.



