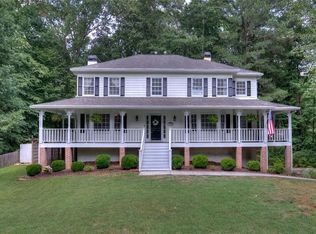Fantastic home in established community located on private/quiet cul-de-sac street. Well maintained home has bright-natural light throughout. Gleaming hardwood floors. Spacious family rm w/ buit-ins, sep living/dining rms. Eat-In kitchen w/ abundant cabinets & solid surface counters. Generous Master w/ trey ceiling, bath w/ double vanity & separate tub/shower. 3 addtl bedrms w/ bath. Covered screened porch overlooks backyard w/ shaded patio & large koi pond which can be converted to swimming pool if desired. Finished space in bsmt for workshop/craft room. No HOA.
This property is off market, which means it's not currently listed for sale or rent on Zillow. This may be different from what's available on other websites or public sources.
