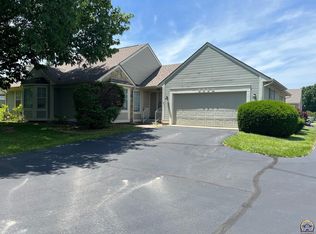Sold on 02/16/24
Price Unknown
3362 SW Belle Ave, Topeka, KS 66614
2beds
1,140sqft
Half Duplex, Residential
Built in 1985
6,534 Square Feet Lot
$218,400 Zestimate®
$--/sqft
$1,218 Estimated rent
Home value
$218,400
$205,000 - $232,000
$1,218/mo
Zestimate® history
Loading...
Owner options
Explore your selling options
What's special
Amazing and well-maintained home in Cobblestone Village! Enjoy maintenance-provided living in SW Topeka with access to walking trails and a pond (including a fountain!) as well as close proximity to shopping and restaurants. There's so much to love, but you can't miss the private porch, vaulted ceilings, formal dining area, laminate flooring, beautifully-crafted built-ins, gas fireplace, newer vanities, and a partially-finished basement with endless possibilities and plenty of room for storage. The large primary bedroom features a walk-in closet, walk-in shower with glass sliding doors, and a sizeable vanity with make-up counter! The kitchen includes a viewing window, custom wood cabinets, and stainless steel appliances as well. Call us today before this home is gone!
Zillow last checked: 8 hours ago
Listing updated: February 19, 2024 at 07:58am
Listed by:
Megan Geis 785-817-5201,
KW One Legacy Partners, LLC
Bought with:
Megan Geis, 00235854
KW One Legacy Partners, LLC
Source: Sunflower AOR,MLS#: 232173
Facts & features
Interior
Bedrooms & bathrooms
- Bedrooms: 2
- Bathrooms: 2
- Full bathrooms: 2
Primary bedroom
- Level: Main
- Area: 182
- Dimensions: 14X13
Bedroom 2
- Level: Main
- Area: 154
- Dimensions: 14X11
Dining room
- Level: Main
- Area: 160
- Dimensions: 16X10
Kitchen
- Level: Main
- Dimensions: 12X15 L Shape
Laundry
- Level: Basement
Living room
- Level: Main
- Area: 224
- Dimensions: 16X14
Heating
- Natural Gas
Cooling
- Gas
Appliances
- Laundry: In Basement
Features
- Flooring: Laminate, Carpet
- Basement: Concrete
- Has fireplace: Yes
- Fireplace features: Living Room
Interior area
- Total structure area: 1,140
- Total interior livable area: 1,140 sqft
- Finished area above ground: 1,140
- Finished area below ground: 0
Property
Parking
- Parking features: Attached
- Has attached garage: Yes
Lot
- Size: 6,534 sqft
Details
- Parcel number: R61177
- Special conditions: Standard,Arm's Length
Construction
Type & style
- Home type: SingleFamily
- Architectural style: Ranch
- Property subtype: Half Duplex, Residential
- Attached to another structure: Yes
Condition
- Year built: 1985
Community & neighborhood
Location
- Region: Topeka
- Subdivision: Prairie Trace
HOA & financial
HOA
- Has HOA: Yes
- HOA fee: $231 monthly
- Services included: Trash, Maintenance Grounds, Snow Removal, Exterior Paint, Management, Road Maintenance
- Association name: Prairie Trace Homeowner's Association
Price history
| Date | Event | Price |
|---|---|---|
| 2/16/2024 | Sold | -- |
Source: | ||
| 12/23/2023 | Pending sale | $194,900$171/sqft |
Source: | ||
| 12/19/2023 | Listed for sale | $194,900+50.5%$171/sqft |
Source: | ||
| 7/10/2014 | Sold | -- |
Source: | ||
| 5/15/2014 | Listed for sale | $129,500$114/sqft |
Source: RealEstateShows.com | ||
Public tax history
| Year | Property taxes | Tax assessment |
|---|---|---|
| 2025 | -- | $22,413 +4.1% |
| 2024 | $3,034 -0.9% | $21,534 +2% |
| 2023 | $3,063 +9.5% | $21,112 +13% |
Find assessor info on the county website
Neighborhood: Foxcroft
Nearby schools
GreatSchools rating
- 6/10Mcclure Elementary SchoolGrades: PK-5Distance: 1.1 mi
- 6/10Marjorie French Middle SchoolGrades: 6-8Distance: 0.3 mi
- 3/10Topeka West High SchoolGrades: 9-12Distance: 1.7 mi
Schools provided by the listing agent
- Elementary: McClure Elementary School/USD 501
- Middle: French Middle School/USD 501
- High: Topeka West High School/USD 501
Source: Sunflower AOR. This data may not be complete. We recommend contacting the local school district to confirm school assignments for this home.
