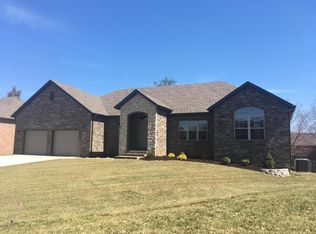Located on a quiet cul-de-sac in Bridgeton Estates, this beautiful French Country style, all-brick home is designed for comfort and convenience. The owners have meticulously updated throughout: flooring, roof, high-e HVAC, water heater, and all LED lighting. The gourmet kitchen is equipped with high-end GE & Bosch appliances, double convection oven, new kitchen cabinets with soft close roll out shelves, large stainless island top with induction cook top, blue dunes granite and oversized stainless sink. The 1st floor has an open design with a split bedroom plan. The two upstairs bedrooms are larger and have walk in closets. The master suite has ample room for large furniture and that favorite overstuffed reading chair. The ensuite bath has a shower, spa tub and a large walk in closet. The basement includes a large bedroom, full bath, an extra-large finished craft room (or 5th non-conventional bedroom) and a warm family/theater room (built in 7.1 theater system & 65'' TV stay with house). The oversized garage can hold the largest SUVs with room for storage and a workbench. Landscaping includes mature trees, perennial gardens, large pave-stone patio, shady pergola and a beautiful water feature. You won't be disappointed with this maintenance free, move in ready home.
This property is off market, which means it's not currently listed for sale or rent on Zillow. This may be different from what's available on other websites or public sources.
