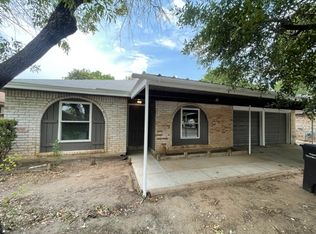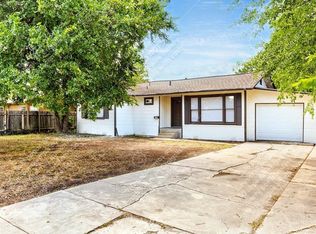*WAIVED APPLICATION FEES FOR ALL APPROVED APPLICATIONS THAT MOVE FORWARD WITH THE PROPERTY. DON'T MISS OUT ! LIMITED AVAILABILITY !* EXCLUSIVE NEW RESIDENT PERK: BRANDNEW WASHER AND DRYER. *THE UNIT INCLUDES A NEW STANDARD-SIZE SINGLE-DOOR REFRIGERATOR, WHICH DIFFERS FROM THE ONE SHOWN IN THE MODEL. THESE LUXURY UNITS ARE MOVING FAST-DON'T MISS OUT! APPLY TODAY! Luxurious living at Van Cleave Modern in northwestern San Antonio. Discover unparalleled luxury in this brand-new home for lease, featuring naturally neutral modern finishes. Enjoy quartz countertops, floor-to-ceiling ceramic tile, luxury vinyl flooring, plush carpeting, solid wood cabinetry with soft-close hinges, and sleek black door hardware. Experience spacious, open floor plans that maximize space and light, creating an expansive and inviting atmosphere. Located in a prime San Antonio location, this home offers tranquility and easy access to premier dining, shopping, and entertainment. Embrace effortless outdoor living with private, xeroscaped backyards, perfect for low-maintenance gatherings and relaxation. **The HOA provides lawn care for the front yard, equipped with an irrigation system.** Our dog-friendly community features a meticulously maintained dog park, ensuring both you and your pets feel at home. With craftsmanship in every detail, this home provides a quality-built residence designed for luxury living.
12 Months
Townhouse for rent
Special offer
$1,595/mo
3362 Northwestern Dr #1401, San Antonio, TX 78238
3beds
1,388sqft
Price may not include required fees and charges.
Townhouse
Available now
Small dogs OK
Central air
In unit laundry
Attached garage parking
-- Heating
What's special
Naturally neutral modern finishesPlush carpetingXeroscaped backyardsQuartz countertopsSpacious open floor plansMaximize space and lightSleek black door hardware
- 32 days
- on Zillow |
- -- |
- -- |
Start saving for your dream home
Consider a first-time homebuyer savings account designed to grow your down payment with up to a 6% match & 4.15% APY.
Facts & features
Interior
Bedrooms & bathrooms
- Bedrooms: 3
- Bathrooms: 3
- Full bathrooms: 2
- 1/2 bathrooms: 1
Cooling
- Central Air
Appliances
- Included: Dishwasher, Dryer, Microwave, Refrigerator, Washer
- Laundry: In Unit
Features
- Flooring: Carpet, Tile
Interior area
- Total interior livable area: 1,388 sqft
Property
Parking
- Parking features: Attached
- Has attached garage: Yes
- Details: Contact manager
Construction
Type & style
- Home type: Townhouse
- Property subtype: Townhouse
Building
Management
- Pets allowed: Yes
Community & HOA
Location
- Region: San Antonio
Financial & listing details
- Lease term: 1 Year
Price history
| Date | Event | Price |
|---|---|---|
| 6/17/2025 | Price change | $1,595-3.3%$1/sqft |
Source: Zillow Rentals | ||
| 5/27/2025 | Listed for rent | $1,650$1/sqft |
Source: Zillow Rentals | ||
| 2/11/2025 | Listing removed | $260,000$187/sqft |
Source: | ||
| 11/30/2024 | Listed for sale | $260,000$187/sqft |
Source: | ||
| 11/13/2024 | Pending sale | $260,000$187/sqft |
Source: | ||
Neighborhood: 78238
- Special offer! WAIVED APPLICATION FEES FOR ALL APPROVED APPLICATIONS THAT MOVE FORWARD WITH THE PROPERTY.Expires July 31, 2025

