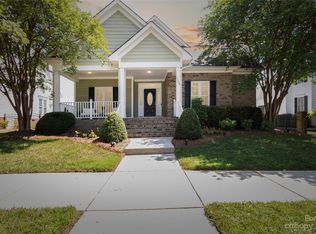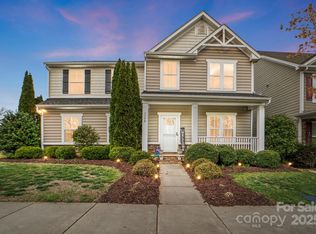Closed
$505,000
3362 Keady Mill Loop, Kannapolis, NC 28081
4beds
2,761sqft
Single Family Residence
Built in 2006
0.18 Acres Lot
$538,600 Zestimate®
$183/sqft
$3,047 Estimated rent
Home value
$538,600
$512,000 - $566,000
$3,047/mo
Zestimate® history
Loading...
Owner options
Explore your selling options
What's special
THIS ALMOST 2800 SQ FOOT CHARLESTON STYLE HOME PROVIDES ALL YOU COULD WANT & MORE! DOUBLE PORCH,SCREENED IN PORCH,OVERSIZED 3 CAR GARAGE & A FINISHED AREA W/ TWO FLEX SPACES ABOVE ARE JUST A FEW OF THE FEATURES TO MENTION! FULLY REMODELED KITCHEN W/ ALL THE EXTRAS, ENORMOUS CENTER ISLAND, DESIGNER TILE BACKSPLASH, UPDATED FIXTURES & HARDWARE, A FEW NEWER APPLIANCES, SPRAWLING FRESHLY STAINED REAL HARDWOOD FLOORING SPILLING OVER TO THE GREAT ROOM & QUARTZ COUNTERTOPS! ON THE MAIN LEVEL YOU WILL ALSO FIND A SUBSTANTIALLY SIZED BEDROOM W/ AN ATTACHED FULL BATHROOM. AS YOU MAKE YOUR WAY TO THE SECOND LEVEL YOU WILL FIND HALLWAY ACCESS TO THE 2ND FLOOR PORCH AN ADDITIONAL BEDROOM W/ A FULL BATH & THE SPACIOUS PRIMARY SUITE. HEADING BACK TO THE MAIN LEVEL TRAVEL THROUGH THE KITCHEN & INTO YOUR AMAZING NEW SCREENED IN PORCH. CONTINUING ON YOU ENTER THE 3-CAR GARAGE & TAKE THE STAIRS TO AN AMAZING BONUS ROOM,ADDITIONAL ROOM THAT COULD SERVE AS A BEDROOM OR HOME OFFICE & THE 4TH FULL BATHROOM!
Zillow last checked: 8 hours ago
Listing updated: February 21, 2023 at 03:33pm
Listing Provided by:
Noelle Donovan Baranuk noelle.donovan@allentate.com,
Allen Tate Concord
Bought with:
Lindsay Redfern
Cottingham Chalk
Source: Canopy MLS as distributed by MLS GRID,MLS#: 3914325
Facts & features
Interior
Bedrooms & bathrooms
- Bedrooms: 4
- Bathrooms: 5
- Full bathrooms: 4
- 1/2 bathrooms: 1
- Main level bedrooms: 1
Bedroom s
- Level: Main
Bedroom s
- Level: Upper
Bathroom full
- Level: Upper
Bathroom full
- Level: Main
Bathroom half
- Level: Main
Other
- Level: Upper
Bonus room
- Level: Upper
Dining area
- Level: Main
Great room
- Level: Main
Kitchen
- Level: Main
Heating
- Ductless
Cooling
- Ceiling Fan(s), Central Air
Appliances
- Included: Bar Fridge, Dishwasher, Disposal, Gas Water Heater
- Laundry: Utility Room, Upper Level
Features
- Soaking Tub, Kitchen Island, Open Floorplan, Pantry, Tray Ceiling(s)(s), Other - See Remarks
- Flooring: Carpet, Tile, Wood
- Has basement: No
- Fireplace features: Great Room
Interior area
- Total structure area: 2,761
- Total interior livable area: 2,761 sqft
- Finished area above ground: 2,761
- Finished area below ground: 0
Property
Parking
- Total spaces: 4
- Parking features: Driveway, Attached Garage, Garage Faces Rear, Parking Space(s), Garage on Main Level
- Attached garage spaces: 3
- Uncovered spaces: 1
- Details: (Parking Spaces: 1)
Features
- Levels: Two
- Stories: 2
- Patio & porch: Covered, Front Porch, Rear Porch, Screened
- Exterior features: In-Ground Irrigation
- Pool features: Community
Lot
- Size: 0.18 Acres
- Dimensions: 42 x 133 x 58 x 120 x 17
- Features: Corner Lot
Details
- Parcel number: 56025747150000
- Zoning: TND
- Special conditions: Relocation
Construction
Type & style
- Home type: SingleFamily
- Architectural style: Charleston
- Property subtype: Single Family Residence
Materials
- Fiber Cement
- Foundation: Crawl Space
- Roof: Shingle
Condition
- New construction: No
- Year built: 2006
Utilities & green energy
- Sewer: Public Sewer
- Water: City
Community & neighborhood
Security
- Security features: Carbon Monoxide Detector(s)
Community
- Community features: Clubhouse, Fitness Center, Playground, Recreation Area, Street Lights, Tennis Court(s), Other
Location
- Region: Kannapolis
- Subdivision: Kellswater Bridge
HOA & financial
HOA
- Has HOA: Yes
- HOA fee: $83 monthly
- Association name: Kellswater Bridge HOA 1
- Second HOA fee: $76 monthly
- Second association name: Kellswater Bridge HOA 2
Other
Other facts
- Listing terms: Relocation Property
- Road surface type: Concrete, Paved
Price history
| Date | Event | Price |
|---|---|---|
| 2/21/2023 | Sold | $505,000-4.6%$183/sqft |
Source: | ||
| 10/17/2022 | Listed for sale | $529,500+107.6%$192/sqft |
Source: | ||
| 8/14/2015 | Sold | $255,000-3.7%$92/sqft |
Source: | ||
| 6/26/2015 | Listed for sale | $264,900-3.3%$96/sqft |
Source: Exit Elite Properties | ||
| 12/17/2013 | Listing removed | $274,000$99/sqft |
Source: Allen Tate Company #2139502 | ||
Public tax history
| Year | Property taxes | Tax assessment |
|---|---|---|
| 2024 | $5,565 +24.2% | $490,080 +49.8% |
| 2023 | $4,482 | $327,160 |
| 2022 | $4,482 | $327,160 |
Find assessor info on the county website
Neighborhood: 28081
Nearby schools
GreatSchools rating
- 9/10Charles E. Boger ElementaryGrades: PK-5Distance: 0.5 mi
- 4/10Northwest Cabarrus MiddleGrades: 6-8Distance: 0.7 mi
- 6/10Northwest Cabarrus HighGrades: 9-12Distance: 0.8 mi
Schools provided by the listing agent
- Elementary: Charles E. Boger
- Middle: Northwest Cabarrus
- High: Northwest Cabarrus
Source: Canopy MLS as distributed by MLS GRID. This data may not be complete. We recommend contacting the local school district to confirm school assignments for this home.
Get a cash offer in 3 minutes
Find out how much your home could sell for in as little as 3 minutes with a no-obligation cash offer.
Estimated market value
$538,600
Get a cash offer in 3 minutes
Find out how much your home could sell for in as little as 3 minutes with a no-obligation cash offer.
Estimated market value
$538,600

