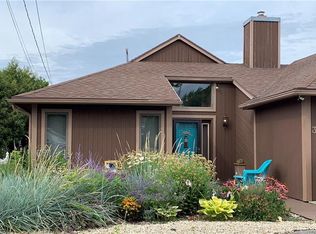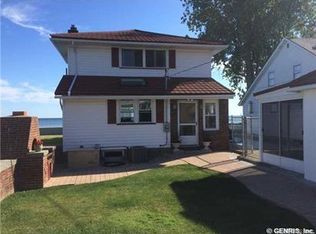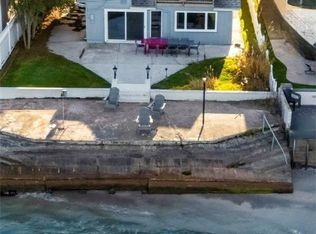Waterfront property all year round w/water access! This little beauty has been totally gutted from top to bottom. Many updates include: Remodeled large kitchen w/center island- breakfast bar, Dining Room, 1st Floor Laundry. 1st Floor Master bedroom. Living Room w/woodburning stove opens up to Family room, beautiful new cherry hardwood flooring make this home very light & bright w/newer windows -great views of the Lake, french door leading to back 2-tier deck,concrete patio w/break wall. Remodeled Bathroom. All new drywall. Newer electric, Newer Roof and water heater. 1.5 detached garage w/driveway. Freshly painted interior & new carpet. RG&E Budget only $68 a month - WOW! This home did not have any water damage due to high levels last year-many people have asked -can close in 30 days
This property is off market, which means it's not currently listed for sale or rent on Zillow. This may be different from what's available on other websites or public sources.


