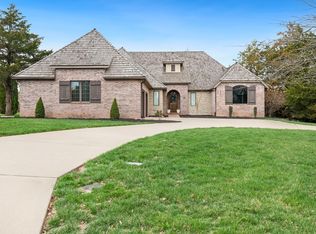Closed
Price Unknown
3362 E Summit Ridge Drive, Springfield, MO 65804
4beds
2,744sqft
Single Family Residence
Built in 1974
1.17 Acres Lot
$444,300 Zestimate®
$--/sqft
$2,571 Estimated rent
Home value
$444,300
$413,000 - $480,000
$2,571/mo
Zestimate® history
Loading...
Owner options
Explore your selling options
What's special
Back on the market due to the buyer losing financing!Introducing a one-of-a-kind opportunity. This custom-built estate, a hidden gem since 1974, is now available for the very first time. Nestled on an expansive, over-one-acre lot within the coveted Woodcliffe Estates community, this residence stands proudly across from Highland Springs. Your journey begins at the grand entrance, where a striking brick and iron fence leads you to a circular driveway.This remarkable property boasts an array of distinctive features, including a 2-car drive-through garage and an additional 2-car garage equipped with both heating and cooling systems. Stepping through the front door, you'll be greeted by an elegant layout, with a formal dining room to the left and a formal living room to the right. The heart of the home, a sunken living room, features a commanding brick fireplace seamlessly connecting to the adjacent kitchen.Offering a total of 4 bedrooms and 3 full bathrooms, this home ensures spacious living. The generously sized backyard is nothing short of a tranquil oasis, offering a world of possibilities. Don't miss this extraordinary chance to make this timeless property your own.
Zillow last checked: 8 hours ago
Listing updated: August 28, 2024 at 06:32pm
Listed by:
Langston Group 417-879-7979,
Murney Associates - Primrose
Bought with:
Lisa Thomas, 2000152050
Murney Associates - Primrose
Source: SOMOMLS,MLS#: 60255428
Facts & features
Interior
Bedrooms & bathrooms
- Bedrooms: 4
- Bathrooms: 3
- Full bathrooms: 3
Heating
- Central, Fireplace(s), Forced Air, Zoned, Natural Gas, Wood
Cooling
- Attic Fan, Central Air, Zoned
Appliances
- Included: Electric Cooktop, Dishwasher, Disposal, Exhaust Fan, Gas Water Heater, Built-In Electric Oven
- Laundry: Main Level, W/D Hookup
Features
- Central Vacuum, High Speed Internet, Internet - Cable, Internet - Fiber Optic, Soaking Tub
- Flooring: Carpet, Laminate, Tile
- Windows: Drapes, Shutters
- Has basement: No
- Attic: Partially Floored,Pull Down Stairs
- Has fireplace: Yes
- Fireplace features: Family Room, Gas, Wood Burning
Interior area
- Total structure area: 2,744
- Total interior livable area: 2,744 sqft
- Finished area above ground: 2,744
- Finished area below ground: 0
Property
Parking
- Total spaces: 4
- Parking features: Additional Parking, Circular Driveway, Garage Door Opener, Garage Faces Front, Garage Faces Rear, Heated Garage, Oversized, Parking Pad, Paved, Private, Workshop in Garage
- Attached garage spaces: 4
- Has uncovered spaces: Yes
Features
- Levels: One
- Stories: 1
- Patio & porch: Patio
- Exterior features: Garden, Rain Gutters
Lot
- Size: 1.17 Acres
- Dimensions: 185 x 276
- Features: Acreage, Landscaped, Mature Trees
Details
- Additional structures: Shed(s)
- Parcel number: 881921112001
- Other equipment: Intercom
Construction
Type & style
- Home type: SingleFamily
- Architectural style: Ranch
- Property subtype: Single Family Residence
Materials
- Brick
- Foundation: Crawl Space, Poured Concrete
- Roof: Shake
Condition
- Year built: 1974
Utilities & green energy
- Sewer: Septic Tank
- Water: Public
Community & neighborhood
Security
- Security features: Carbon Monoxide Detector(s), Smoke Detector(s)
Location
- Region: Springfield
- Subdivision: Woodcliffe
HOA & financial
HOA
- HOA fee: $60 annually
- Services included: Common Area Maintenance
Other
Other facts
- Listing terms: Cash,Conventional
Price history
| Date | Event | Price |
|---|---|---|
| 12/8/2023 | Sold | -- |
Source: | ||
| 11/11/2023 | Pending sale | $425,000$155/sqft |
Source: | ||
| 11/7/2023 | Listed for sale | $425,000$155/sqft |
Source: | ||
| 11/2/2023 | Pending sale | $425,000$155/sqft |
Source: | ||
| 10/31/2023 | Listed for sale | $425,000$155/sqft |
Source: | ||
Public tax history
| Year | Property taxes | Tax assessment |
|---|---|---|
| 2025 | $3,297 +1.2% | $63,610 +8.7% |
| 2024 | $3,258 +5.3% | $58,520 |
| 2023 | $3,094 +9.5% | $58,520 +12.4% |
Find assessor info on the county website
Neighborhood: 65804
Nearby schools
GreatSchools rating
- 10/10Sequiota Elementary SchoolGrades: K-5Distance: 2.5 mi
- 6/10Pershing Middle SchoolGrades: 6-8Distance: 4.2 mi
- 8/10Glendale High SchoolGrades: 9-12Distance: 3.4 mi
Schools provided by the listing agent
- Elementary: SGF-Sequiota
- Middle: SGF-Pershing
- High: SGF-Glendale
Source: SOMOMLS. This data may not be complete. We recommend contacting the local school district to confirm school assignments for this home.
