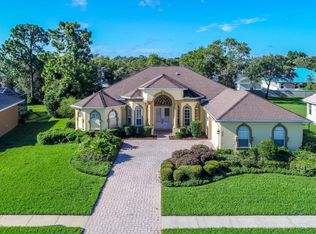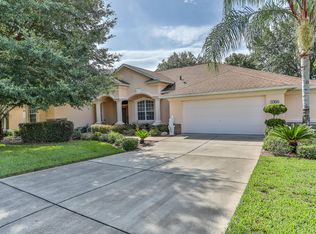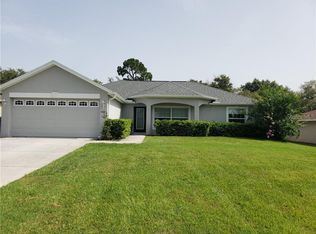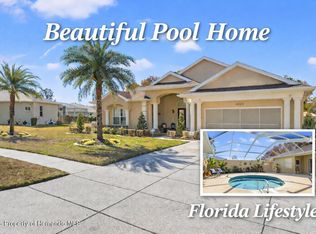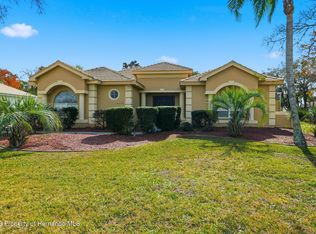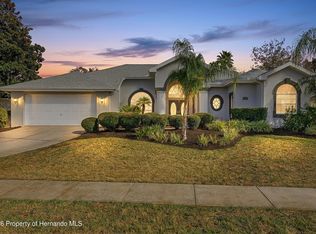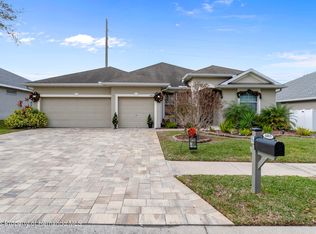***We have a clean four point inspection***Elegant pool home in Pristine Place premier community in the heart of Spring Hill. Enter into the foyer beautiful glass lead front doors open to the formal living/dining room with crown molding & chair railings. Kitchen features loads of cabinets, granite countertops, back splash, breakfast nook for your morning coffee. Impressive family room with a cozy fireplace and tile floors. Primary bedroom is oversized with sliders to the pool, huge walk in closet. Primary bathroom has his/her sinks, garden tub and walk in shower with designer tile. Three more bedrooms give you a lot of space to spread out, one bedroom and bathroom feature a pocket door could be a nice in law suite or private guest wing. Hall bath features large vanity and designer tile in the tub/shower. Huge refreshing pool with a spill over spa and covered lanai great for entertaining and family gatherings. Brand new roof was just installed a week ago/ Seerz Durastar Split AC unit 5 ton 14.3 is one year old. The home has a water softener under the sink and a whole house water softener in the garage. Pristine Place has low hoa fees, deed restricted, gated entrance, club house, pool, gym. Great location close to shopping, restaraunts, hospitals, close to the Suncoast Expwy, easy commute to Tampa & Clearwater. Weeki Wachee River close by with kayaking, manatees, Pine Island beach is close by too.
For sale
Price cut: $27.5K (1/14)
$459,900
3362 Cedar Crest Loop, Spring Hill, FL 34609
4beds
2,433sqft
Est.:
Single Family Residence
Built in 2005
0.3 Acres Lot
$453,200 Zestimate®
$189/sqft
$289/mo HOA
What's special
Cozy fireplaceCovered lanaiGranite countertopsRefreshing poolSpill over spaBreakfast nookGarden tub
- 132 days |
- 1,067 |
- 38 |
Likely to sell faster than
Zillow last checked: 8 hours ago
Listing updated: 13 hours ago
Listed by:
Tracie M Trotter 727-514-4505,
REMAX Marketing Specialists
Source: HCMLS,MLS#: 2255880
Tour with a local agent
Facts & features
Interior
Bedrooms & bathrooms
- Bedrooms: 4
- Bathrooms: 3
- Full bathrooms: 3
Heating
- Central
Cooling
- Central Air
Appliances
- Included: Dishwasher, Dryer, Electric Oven, Electric Range, Microwave, Refrigerator, Washer
- Laundry: In Unit
Features
- Breakfast Bar, Breakfast Nook, Ceiling Fan(s), Pantry, Primary Bathroom - Tub with Shower, Split Bedrooms, Walk-In Closet(s), Split Plan
- Flooring: Carpet, Tile
- Number of fireplaces: 1
- Fireplace features: Wood Burning
Interior area
- Total structure area: 2,433
- Total interior livable area: 2,433 sqft
Property
Parking
- Total spaces: 3
- Parking features: Garage, Garage Door Opener
- Garage spaces: 3
Features
- Levels: One
- Stories: 1
- Has private pool: Yes
- Pool features: In Ground
- Has spa: Yes
- Spa features: In Ground
Lot
- Size: 0.3 Acres
- Features: Other
Details
- Parcel number: R15 223 18 3258 0000 0290
- Zoning: PDP
- Zoning description: PUD
- Special conditions: Standard
Construction
Type & style
- Home type: SingleFamily
- Architectural style: Ranch
- Property subtype: Single Family Residence
Materials
- Block, Stucco
- Roof: Shingle
Condition
- New construction: No
- Year built: 2005
Utilities & green energy
- Sewer: Public Sewer
- Water: Public
- Utilities for property: Cable Available
Community & HOA
Community
- Subdivision: Pristine Place Phase 3
HOA
- Has HOA: Yes
- Amenities included: Clubhouse, Fitness Center, Gated, Pool
- Services included: Cable TV, Internet
- HOA fee: $289 monthly
Location
- Region: Spring Hill
Financial & listing details
- Price per square foot: $189/sqft
- Tax assessed value: $420,817
- Annual tax amount: $741
- Date on market: 2/2/2026
- Listing terms: Cash,Conventional,FHA,VA Loan
- Road surface type: Paved
Estimated market value
$453,200
$431,000 - $476,000
$2,677/mo
Price history
Price history
| Date | Event | Price |
|---|---|---|
| 1/14/2026 | Price change | $459,900-5.6%$189/sqft |
Source: | ||
| 12/1/2025 | Price change | $487,400+1.6%$200/sqft |
Source: | ||
| 9/29/2025 | Listed for sale | $479,900-11.1%$197/sqft |
Source: | ||
| 1/26/2023 | Listing removed | -- |
Source: | ||
| 10/5/2022 | Price change | $539,988-1.8%$222/sqft |
Source: | ||
Public tax history
Public tax history
| Year | Property taxes | Tax assessment |
|---|---|---|
| 2024 | $741 +8.1% | $290,892 +3% |
| 2023 | $686 +12.7% | $282,419 +3% |
| 2022 | $608 -0.1% | $274,193 +3% |
Find assessor info on the county website
BuyAbility℠ payment
Est. payment
$3,244/mo
Principal & interest
$2215
Property taxes
$579
Other costs
$450
Climate risks
Neighborhood: Pristine Place
Nearby schools
GreatSchools rating
- 6/10Pine Grove Elementary SchoolGrades: PK-5Distance: 5.6 mi
- 5/10Powell Middle SchoolGrades: 6-8Distance: 0.7 mi
- 2/10Central High SchoolGrades: 9-12Distance: 5.5 mi
Schools provided by the listing agent
- Elementary: Pine Grove
- Middle: Powell
- High: Central
Source: HCMLS. This data may not be complete. We recommend contacting the local school district to confirm school assignments for this home.
- Loading
- Loading
