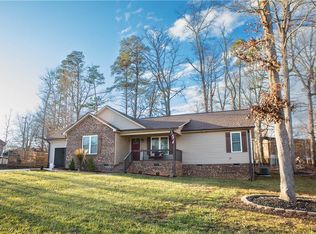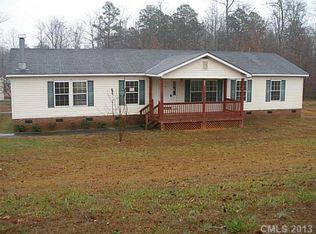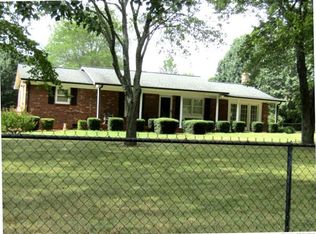Back on the market after some cosmetic changes to the floors and entrance doors. Nestle into this remodeled custom home in the heart of Pumpkin Center. Enjoy open concept living with your family and friends with plenty of space for entertainment. On top of three bedrooms and office, this house offers custom kitchen with new appliances. Guest bathroom contains custom claw foot tub. Plenty of outside space is sure to please everyone. Do not wait too long to book your showing.
This property is off market, which means it's not currently listed for sale or rent on Zillow. This may be different from what's available on other websites or public sources.


