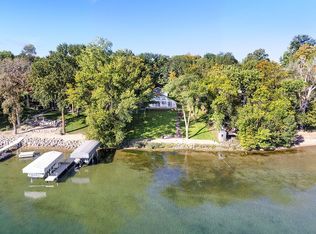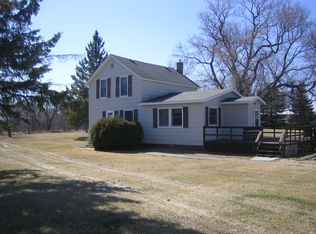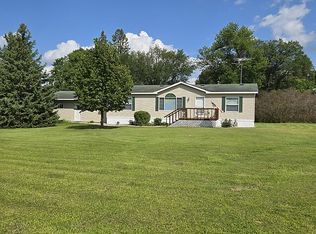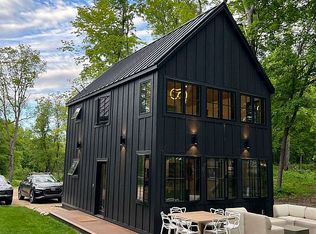For Sale: Beautiful Lake Home on West McDonald Lake 33617 Charlie Trapp Road, Dent MN Year Built: 2000 2,500 Sq Ft 5 Bedroom 3 Bathrooms 2 Family Rooms Huge Boat House on shoreline Awesome Sandy Beach…NO Rocks! Includes 5 Large Backlots with a 32 x 64 ft Shop Call Don at 218-779-9700 Asking $979,000
This property is off market, which means it's not currently listed for sale or rent on Zillow. This may be different from what's available on other websites or public sources.




