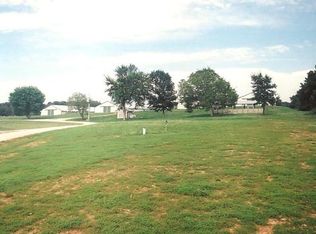Sold
Price Unknown
33612 Lutman Rd, Smithton, MO 65350
5beds
3,172sqft
Single Family Residence
Built in 1972
10.9 Acres Lot
$454,900 Zestimate®
$--/sqft
$1,966 Estimated rent
Home value
$454,900
Estimated sales range
Not available
$1,966/mo
Zestimate® history
Loading...
Owner options
Explore your selling options
What's special
Nestled on approximately 10 acres, this exquisite two-story home offers a perfect blend of space, character, and modern amenities. Featuring five bedrooms and two full baths, the thoughtfully designed layout provides diverse living areas across both floors, ensuring ample room for relaxation and entertainment. Inside, the home is adorned with vibrant color schemes, from striking teal walls in one living area to warm orange tones in another, creating a lively and inviting ambiance. The kitchen is a chef’s dream, boasting custom wood cabinetry, granite countertops, and stainless steel appliances, seamlessly combining functionality and aesthetic appeal. Hardwood flooring runs throughout the home, adding warmth and timeless charm. The bathrooms showcase modern elegance, with one featuring a sleek walk-in shower with a glass enclosure and stylish tile work. Large windows and French doors flood the interior with natural light, enhancing the sense of spaciousness. Architectural details such as sloped ceilings, arched doorways, and cozy nooks add charm and character to this welcoming family home. Situated on expansive grounds, this property provides privacy and tranquility while maintaining close proximity to local amenities. Experience the perfect balance of style, comfort, and space in this remarkable Smithton, MO estate!
Zillow last checked: 9 hours ago
Listing updated: May 01, 2025 at 09:08am
Listed by:
Angie Yeager 660-473-1190,
RE/MAX of Sedalia 660-826-9911
Bought with:
Justin Dean, 2021005276
Elite Realty
Source: WCAR MO,MLS#: 99412
Facts & features
Interior
Bedrooms & bathrooms
- Bedrooms: 5
- Bathrooms: 2
- Full bathrooms: 2
Primary bedroom
- Level: Upper
Bedroom 2
- Level: Upper
Bedroom 3
- Level: Main
Bedroom 4
- Level: Main
Bedroom 5
- Level: Main
Dining room
- Level: Upper
Family room
- Level: Lower
Kitchen
- Features: Cabinets Wood, Pantry
- Level: Upper
Living room
- Level: Upper
Heating
- Forced Air, Propane
Cooling
- Central Air
Appliances
- Included: Dishwasher, Gas Oven/Range, Refrigerator, Gas Water Heater
- Laundry: Lower Level
Features
- Flooring: Carpet, Tile, Wood
- Windows: Thermal/Multi-Pane, Tilt-In, Vinyl, Drapes/Curtains/Rods: Some Stay
- Basement: Sump Pump,Walk-Out Access
- Number of fireplaces: 1
- Fireplace features: Living Room, Wood Burning
Interior area
- Total structure area: 3,848
- Total interior livable area: 3,172 sqft
- Finished area above ground: 1,924
Property
Parking
- Total spaces: 2
- Parking features: Attached, Garage Door Opener
- Attached garage spaces: 2
Features
- Levels: 2+ Stories
- Stories: 2
- Patio & porch: Deck, Porch
- Exterior features: Mailbox
Lot
- Size: 10.90 Acres
Details
- Additional structures: Shed(s)
- Parcel number: 176013000010000
- Other equipment: Cable TV/Satellite Dish
Construction
Type & style
- Home type: SingleFamily
- Property subtype: Single Family Residence
Materials
- Vinyl Siding
- Roof: Composition
Condition
- New construction: No
- Year built: 1972
- Major remodel year: 2018
Utilities & green energy
- Electric: Supplier: Missouri Cooperative
- Gas: Supplier: Guier
- Sewer: Septic Tank
- Water: Well
Green energy
- Energy efficient items: Ceiling Fans
Community & neighborhood
Location
- Region: Smithton
- Subdivision: See S, T, R
Other
Other facts
- Road surface type: Asphalt
Price history
| Date | Event | Price |
|---|---|---|
| 5/1/2025 | Sold | -- |
Source: | ||
| 4/2/2025 | Pending sale | $455,000$143/sqft |
Source: | ||
| 3/17/2025 | Price change | $455,000-2.2%$143/sqft |
Source: | ||
| 2/5/2025 | Listed for sale | $465,000+16.3%$147/sqft |
Source: | ||
| 8/5/2022 | Listing removed | -- |
Source: | ||
Public tax history
| Year | Property taxes | Tax assessment |
|---|---|---|
| 2024 | $1,664 +0.1% | $34,970 |
| 2023 | $1,662 +4% | $34,970 +4% |
| 2022 | $1,598 +0.2% | $33,630 |
Find assessor info on the county website
Neighborhood: 65350
Nearby schools
GreatSchools rating
- 5/10Smithton Elementary SchoolGrades: PK-6Distance: 6.8 mi
- 4/10Smithton High SchoolGrades: 7-12Distance: 6.8 mi
Schools provided by the listing agent
- District: Smithton
Source: WCAR MO. This data may not be complete. We recommend contacting the local school district to confirm school assignments for this home.
