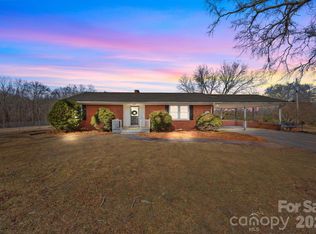Closed
$380,000
33611 Mann Rd, Albemarle, NC 28001
5beds
2,506sqft
Single Family Residence
Built in 1977
6.13 Acres Lot
$375,800 Zestimate®
$152/sqft
$2,130 Estimated rent
Home value
$375,800
$308,000 - $455,000
$2,130/mo
Zestimate® history
Loading...
Owner options
Explore your selling options
What's special
Back on Market! First time home buyers, fix and flippers, or investors looking for an investment to add to your rental portfolio. This spacious single-story home offers 5 bd, 2.5 ba nestled on approximately 6.13 acres +/-. The large fenced in backyard is perfect for pets, kids, gardening, or your outdoor adventures. The carport, and detached garage. The house has a partially finished full basement for extra living or storage space. The HVAC has a MRF date of 06/2009 Enjoy the charm of country living just minutes away from downtown, shopping, restaurants and Hospital. The 16'x24' attached carport is set up as a covered patio area to highlight your outdoor living area. The detached 24'x24' garage can be used as garage, man-cave or workshop. The acreage to the rear of the property is ideal for a privacy buffer or bird watching. Whether you're looking for a family home or an investment property with potential, this one has the space and setting to make it your own.
Zillow last checked: 8 hours ago
Listing updated: July 17, 2025 at 11:12am
Listing Provided by:
Lois Vuocolo lois@russhollinsrealtors.com,
Century 21 Russ Hollins, Realtors,
Bill Green,
Century 21 Russ Hollins, Realtors
Bought with:
Austin Baker
Yancey Realty, LLC
Source: Canopy MLS as distributed by MLS GRID,MLS#: 4247905
Facts & features
Interior
Bedrooms & bathrooms
- Bedrooms: 5
- Bathrooms: 3
- Full bathrooms: 2
- 1/2 bathrooms: 1
- Main level bedrooms: 3
Primary bedroom
- Level: Main
Bedroom s
- Level: Main
Bedroom s
- Level: Main
Bedroom s
- Level: Basement
Bedroom s
- Level: Basement
Bathroom full
- Level: Main
Bathroom half
- Level: Main
Bathroom full
- Level: Basement
Dining area
- Level: Main
Dining room
- Level: Main
Kitchen
- Level: Main
Laundry
- Level: Basement
Heating
- Central, Electric, Heat Pump, Propane, Wood Stove
Cooling
- Ceiling Fan(s), Central Air
Appliances
- Included: Dishwasher, Dryer, Electric Range, Electric Water Heater, Refrigerator, Washer
- Laundry: Electric Dryer Hookup, In Basement, Utility Room, Washer Hookup
Features
- Flooring: Linoleum, Tile, Vinyl
- Basement: Basement Shop,Partially Finished,Storage Space
- Fireplace features: Family Room, Gas Log, Living Room, Wood Burning Stove
Interior area
- Total structure area: 1,380
- Total interior livable area: 2,506 sqft
- Finished area above ground: 1,380
- Finished area below ground: 1,126
Property
Parking
- Total spaces: 3
- Parking features: Attached Carport, Driveway, Detached Garage, Garage on Main Level
- Garage spaces: 2
- Carport spaces: 1
- Covered spaces: 3
- Has uncovered spaces: Yes
Features
- Levels: One
- Stories: 1
- Fencing: Chain Link,Partial
Lot
- Size: 6.13 Acres
- Features: Wooded
Details
- Additional structures: Shed(s)
- Parcel number: 653904543178
- Zoning: R-20
- Special conditions: Standard
Construction
Type & style
- Home type: SingleFamily
- Architectural style: Rustic
- Property subtype: Single Family Residence
Materials
- Brick Partial, Hardboard Siding
- Roof: Composition
Condition
- New construction: No
- Year built: 1977
Utilities & green energy
- Sewer: Septic Installed
- Water: Well
- Utilities for property: Electricity Connected, Propane
Community & neighborhood
Location
- Region: Albemarle
- Subdivision: None
Other
Other facts
- Listing terms: Cash,Conventional,USDA Loan
- Road surface type: Gravel, Paved
Price history
| Date | Event | Price |
|---|---|---|
| 7/16/2025 | Sold | $380,000-2.5%$152/sqft |
Source: | ||
| 6/4/2025 | Listed for sale | $389,900+110.8%$156/sqft |
Source: | ||
| 2/17/2017 | Sold | $185,000-2.6%$74/sqft |
Source: | ||
| 1/18/2017 | Pending sale | $189,900$76/sqft |
Source: CENTURY 21 Russ Hollins Realtors #3184984 Report a problem | ||
| 10/19/2016 | Price change | $189,900-2.6%$76/sqft |
Source: CENTURY 21 Russ Hollins Realtors #3184984 Report a problem | ||
Public tax history
| Year | Property taxes | Tax assessment |
|---|---|---|
| 2025 | $1,444 +12.5% | $245,712 +31.7% |
| 2024 | $1,283 | $186,617 |
| 2023 | $1,283 -7% | $186,617 |
Find assessor info on the county website
Neighborhood: 28001
Nearby schools
GreatSchools rating
- 7/10Millingport Elementary SchoolGrades: K-5Distance: 4.2 mi
- 2/10North Stanly MiddleGrades: 6-8Distance: 2.4 mi
- 3/10North Stanly High SchoolGrades: 9-12Distance: 3.6 mi
Schools provided by the listing agent
- Elementary: Millingport
- Middle: North Stanly
- High: North Stanly
Source: Canopy MLS as distributed by MLS GRID. This data may not be complete. We recommend contacting the local school district to confirm school assignments for this home.
Get pre-qualified for a loan
At Zillow Home Loans, we can pre-qualify you in as little as 5 minutes with no impact to your credit score.An equal housing lender. NMLS #10287.
