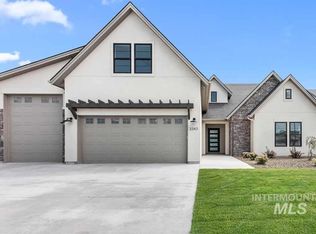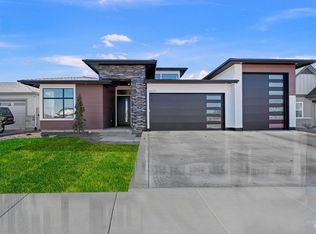Sold
Price Unknown
3361 W Tahoe View St LOT 4/06, Eagle, ID 83616
3beds
5baths
3,385sqft
Single Family Residence
Built in 2025
0.26 Acres Lot
$1,200,300 Zestimate®
$--/sqft
$4,919 Estimated rent
Home value
$1,200,300
$1.13M - $1.27M
$4,919/mo
Zestimate® history
Loading...
Owner options
Explore your selling options
What's special
Welcome to this stunning residence by Highland Homes, offering the perfect blend of thoughtful design and elevated style. Designed to live like a single level, the home features a spacious upper-level bonus room ideal for additional living, entertaining, or work-from-home needs. The interior showcases an expansive open floorplan with soaring cathedral ceilings, a striking wall of windows that floods the space with natural light, and a dramatic floor-to-ceiling stacked stone fireplace framed by custom built-ins. The jaw- dropping gourmet kitchen is equipped with an oversized island, designer backsplash, a premier appliance package, and a large walk-in pantry. The luxurious owner’s suite offers a spa-like en suite bathroom and a generous walk-in closet. The upper level bonus room could serve as a 4th bedroom if needed. Situated in the new Centerra community, residents enjoy access to a community pool, walking paths, and the convenience of being just minutes from Eagle’s shops, dining, and amenities.
Zillow last checked: 8 hours ago
Listing updated: December 05, 2025 at 09:23am
Listed by:
Matt Bauscher 208-747-2650,
Amherst Madison,
Kristina Mitchell 925-858-0886,
Amherst Madison
Bought with:
Rebecca Van Camp
Relocate 208
Source: IMLS,MLS#: 98962825
Facts & features
Interior
Bedrooms & bathrooms
- Bedrooms: 3
- Bathrooms: 5
- Main level bathrooms: 3
- Main level bedrooms: 3
Primary bedroom
- Level: Main
- Area: 285
- Dimensions: 15 x 19
Bedroom 2
- Level: Main
- Area: 195
- Dimensions: 13 x 15
Bedroom 3
- Level: Main
- Area: 204
- Dimensions: 12 x 17
Kitchen
- Level: Main
- Area: 168
- Dimensions: 14 x 12
Office
- Level: Main
- Area: 120
- Dimensions: 12 x 10
Heating
- Forced Air, Natural Gas
Cooling
- Central Air
Appliances
- Included: Gas Water Heater, Dishwasher, Disposal, Double Oven, Microwave, Oven/Range Built-In, Refrigerator
Features
- Bath-Master, Bed-Master Main Level, Den/Office, Great Room, Rec/Bonus, Double Vanity, Walk-In Closet(s), Breakfast Bar, Kitchen Island, Quartz Counters, Number of Baths Main Level: 3, Number of Baths Upper Level: 1, Bonus Room Size: 24x19, Bonus Room Level: Upper
- Flooring: Hardwood, Tile, Carpet
- Has basement: No
- Number of fireplaces: 1
- Fireplace features: One, Gas
Interior area
- Total structure area: 3,385
- Total interior livable area: 3,385 sqft
- Finished area above ground: 3,385
- Finished area below ground: 0
Property
Parking
- Total spaces: 3
- Parking features: Attached, Driveway
- Attached garage spaces: 3
- Has uncovered spaces: Yes
- Details: Garage: 33x27
Features
- Levels: Single w/ Upstairs Bonus Room
- Patio & porch: Covered Patio/Deck
- Pool features: Community, In Ground, Pool
Lot
- Size: 0.26 Acres
- Features: 10000 SF - .49 AC, Irrigation Available, Sidewalks, Auto Sprinkler System, Full Sprinkler System, Pressurized Irrigation Sprinkler System
Details
- Parcel number: R1295000860
Construction
Type & style
- Home type: SingleFamily
- Property subtype: Single Family Residence
Materials
- Concrete, Frame, Stone, HardiPlank Type
- Foundation: Crawl Space
- Roof: Architectural Style
Condition
- New Construction
- New construction: Yes
- Year built: 2025
Details
- Builder name: Highland Homes
Utilities & green energy
- Water: Public
- Utilities for property: Sewer Connected
Community & neighborhood
Location
- Region: Eagle
- Subdivision: Centerra
HOA & financial
HOA
- Has HOA: Yes
- HOA fee: $550 quarterly
Other
Other facts
- Listing terms: Cash,Conventional,VA Loan
- Ownership: Fee Simple
- Road surface type: Paved
Price history
Price history is unavailable.
Public tax history
Tax history is unavailable.
Neighborhood: 83616
Nearby schools
GreatSchools rating
- 9/10Eagle Elementary School Of ArtsGrades: PK-5Distance: 2.1 mi
- 9/10Eagle Middle SchoolGrades: 6-8Distance: 1.5 mi
- 10/10Eagle High SchoolGrades: 9-12Distance: 0.3 mi
Schools provided by the listing agent
- Elementary: Eagle
- Middle: Eagle Middle
- High: Eagle
- District: West Ada School District
Source: IMLS. This data may not be complete. We recommend contacting the local school district to confirm school assignments for this home.

