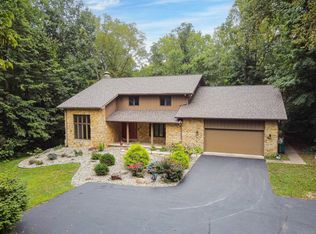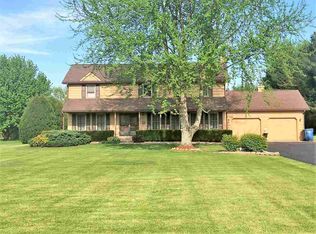Sold
$475,000
3361 W 250th Rd S, Kokomo, IN 46902
6beds
4,608sqft
Residential, Single Family Residence
Built in 1977
5.01 Acres Lot
$490,800 Zestimate®
$103/sqft
$3,717 Estimated rent
Home value
$490,800
$412,000 - $579,000
$3,717/mo
Zestimate® history
Loading...
Owner options
Explore your selling options
What's special
Discover your own private retreat in this peaceful five acre estate just down the road from the Western School Campus. Vinyl fencing greets you as you approach this homestead with an inviting front porch and wooded seclusion. This home features 6 bedrooms, three and a half baths, 36' x 48' Pole barn with 3 overhead doors and sliding barn door. Full walkout basement, new roof on both the House and Pole Barn, newer kitchen, plus all newer flooring, replacement windows and newer wood decking that overlooks this tranquil and serene property. Perimeter drains, fruit trees, multiple storage areas and over 4600 square feet of living space awaits the most discriminating buyer.
Zillow last checked: 8 hours ago
Listing updated: August 21, 2025 at 06:55am
Listing Provided by:
Penny Irwin 765-454-7300,
Re/Max Realty One
Bought with:
Penny Irwin
Re/Max Realty One
Source: MIBOR as distributed by MLS GRID,MLS#: 22047568
Facts & features
Interior
Bedrooms & bathrooms
- Bedrooms: 6
- Bathrooms: 4
- Full bathrooms: 3
- 1/2 bathrooms: 1
- Main level bathrooms: 3
- Main level bedrooms: 4
Primary bedroom
- Level: Main
- Area: 240 Square Feet
- Dimensions: 16 x 15
Bedroom 2
- Level: Main
- Area: 132 Square Feet
- Dimensions: 11 x 12
Bedroom 3
- Level: Main
- Area: 132 Square Feet
- Dimensions: 11 x 12
Bedroom 4
- Level: Main
- Area: 120 Square Feet
- Dimensions: 10 x 12
Bedroom 5
- Level: Basement
- Area: 195 Square Feet
- Dimensions: 13 x 15
Bedroom 6
- Level: Basement
- Area: 176 Square Feet
- Dimensions: 11 x 16
Dining room
- Level: Main
- Area: 156 Square Feet
- Dimensions: 12 x 13
Kitchen
- Level: Main
- Area: 152 Square Feet
- Dimensions: 8 x 19
Laundry
- Level: Main
- Area: 160 Square Feet
- Dimensions: 10 x 16
Living room
- Level: Main
- Area: 437 Square Feet
- Dimensions: 23 x 19
Heating
- Forced Air, Natural Gas, Geothermal
Cooling
- Central Air
Appliances
- Included: Dishwasher, Gas Water Heater, Electric Oven, Refrigerator
- Laundry: Laundry Room, Main Level
Features
- Breakfast Bar, Entrance Foyer, Ceiling Fan(s), High Speed Internet
- Basement: Finished,Full,Walk-Out Access
- Number of fireplaces: 1
- Fireplace features: Family Room, Gas Log
Interior area
- Total structure area: 4,608
- Total interior livable area: 4,608 sqft
- Finished area below ground: 2,304
Property
Parking
- Total spaces: 2
- Parking features: Attached
- Attached garage spaces: 2
Features
- Levels: One
- Stories: 1
- Patio & porch: Covered, Deck
- Pool features: Above Ground
- Has spa: Yes
- Spa features: Above Ground
- Fencing: Fenced,Partial
Lot
- Size: 5.01 Acres
- Features: Not In Subdivision, Rural - Not Subdivision, Mature Trees, Wooded
Details
- Parcel number: 340916401004000019
- Horse amenities: None
Construction
Type & style
- Home type: SingleFamily
- Architectural style: Traditional
- Property subtype: Residential, Single Family Residence
Materials
- Cedar, Stone
- Foundation: Concrete Perimeter
Condition
- Updated/Remodeled
- New construction: No
- Year built: 1977
Utilities & green energy
- Sewer: Septic Tank
- Water: Well, Private
- Utilities for property: Electricity Connected
Community & neighborhood
Location
- Region: Kokomo
- Subdivision: No Subdivision
Price history
| Date | Event | Price |
|---|---|---|
| 8/14/2025 | Sold | $475,000-2.1%$103/sqft |
Source: | ||
| 7/3/2025 | Pending sale | $485,000 |
Source: | ||
| 6/27/2025 | Listed for sale | $485,000 |
Source: | ||
Public tax history
Tax history is unavailable.
Neighborhood: 46902
Nearby schools
GreatSchools rating
- 6/10Western Intermediate SchoolGrades: 3-5Distance: 2.8 mi
- 7/10Western Middle SchoolGrades: 6-8Distance: 2.8 mi
- 9/10Western High SchoolGrades: 9-12Distance: 2.7 mi
Schools provided by the listing agent
- Elementary: Western Primary School
- Middle: Western Middle School
- High: Western High School
Source: MIBOR as distributed by MLS GRID. This data may not be complete. We recommend contacting the local school district to confirm school assignments for this home.

Get pre-qualified for a loan
At Zillow Home Loans, we can pre-qualify you in as little as 5 minutes with no impact to your credit score.An equal housing lender. NMLS #10287.

