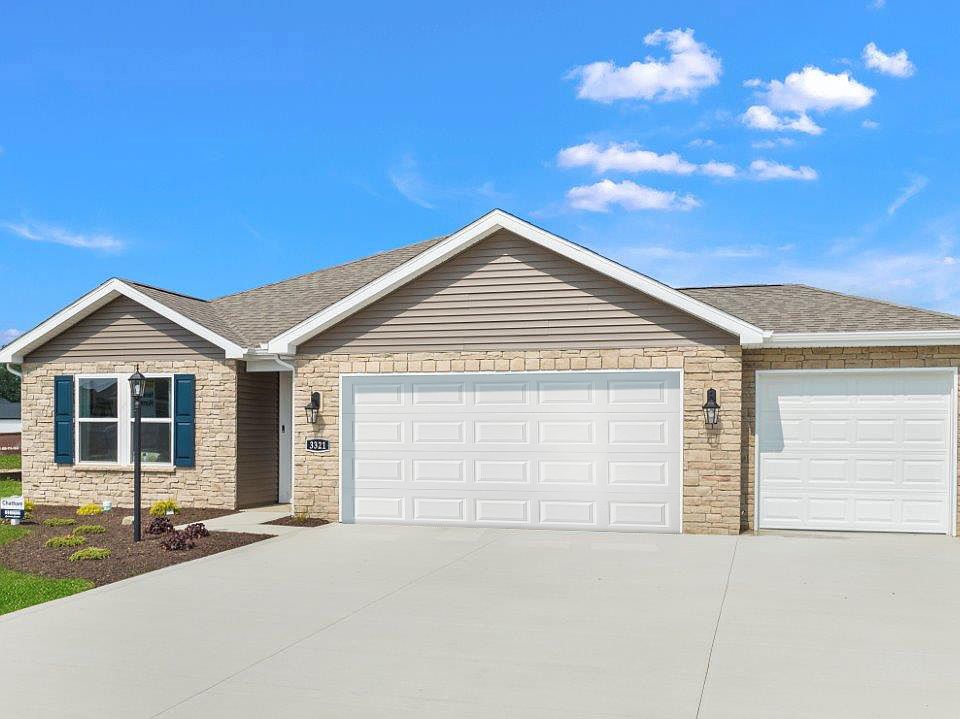Discover 3361 Sika Trail, a beautiful two-story home in our Fawn Creek Estates. This home sits on a very large homesite with a private backyard patio—perfect for weekend barbecues or morning coffee. As you enter, you’ll find a private study just off the foyer—perfect for working from home or managing daily tasks. A hallway leads you into the heart of the home: a spacious great room, open casual dining area, and modern kitchen that all flow together effortlessly. A half bath and extra coat closets are located nearby for added convenience. The kitchen includes a central island, ample cabinet space, and a roomy walk-in pantry. Sleek finishes like lyra quartz countertops & elkins sarspirilla cabinets, and stainless steel appliances make this space as beautiful as it is practical. Whether you’re cooking dinner or entertaining friends, this kitchen was designed to handle it all. Upstairs, four bedrooms surround a centrally located laundry room and loft-style bonus space. The primary bedroom is tucked away at the back of the home and includes a private bath with a lyra quartz dual sink vanity, a white matte ceramic tile walk-in shower, and an oversized walk-in closet. Don’t wait—book your visit today and see why the Stamford could be your perfect fit. Photos representative of plan only and may vary as built.
Pending
$338,040
3361 Sika Trl, Waterloo, IN 46793
4beds
2,346sqft
Single Family Residence
Built in 2025
0.66 Acres Lot
$337,300 Zestimate®
$--/sqft
$25/mo HOA
What's special
Loft-style bonus spaceModern kitchenLyra quartz countertopsSpacious great roomFour bedroomsLarge homesiteOversized walk-in closet
Call: (567) 529-5320
- 13 days |
- 48 |
- 0 |
Zillow last checked: 7 hours ago
Listing updated: September 26, 2025 at 02:01pm
Listed by:
Jihan Rachel E Brooks 260-760-1087,
DRH Realty of Indiana, LLC
Source: IRMLS,MLS#: 202538497
Travel times
Schedule tour
Select your preferred tour type — either in-person or real-time video tour — then discuss available options with the builder representative you're connected with.
Facts & features
Interior
Bedrooms & bathrooms
- Bedrooms: 4
- Bathrooms: 3
- Full bathrooms: 2
- 1/2 bathrooms: 1
Bedroom 1
- Level: Upper
Bedroom 2
- Level: Upper
Dining room
- Level: Main
- Area: 117
- Dimensions: 13 x 9
Family room
- Level: Upper
- Area: 80
- Dimensions: 8 x 10
Kitchen
- Level: Main
- Area: 144
- Dimensions: 16 x 9
Living room
- Level: Main
- Area: 240
- Dimensions: 16 x 15
Office
- Level: Main
- Area: 120
- Dimensions: 12 x 10
Heating
- Natural Gas, Forced Air
Cooling
- Central Air, SEER 14
Appliances
- Included: Disposal, Dishwasher, Microwave, Refrigerator, Gas Range, Electric Water Heater
- Laundry: Electric Dryer Hookup, Washer Hookup
Features
- 1st Bdrm En Suite, Walk-In Closet(s), Eat-in Kitchen, Kitchen Island, Open Floorplan, Pantry, Wiring-Smart Home, Stand Up Shower, Tub/Shower Combination
- Flooring: Carpet, Vinyl
- Basement: Concrete
- Has fireplace: No
Interior area
- Total structure area: 2,346
- Total interior livable area: 2,346 sqft
- Finished area above ground: 2,346
- Finished area below ground: 0
Video & virtual tour
Property
Parking
- Total spaces: 2
- Parking features: Attached, Concrete
- Attached garage spaces: 2
- Has uncovered spaces: Yes
Features
- Levels: Two
- Stories: 2
- Patio & porch: Patio
- Fencing: None
Lot
- Size: 0.66 Acres
- Dimensions: 222.39 x 189.02 x 141.58 x 91.08 x 53.75
- Features: Level, City/Town/Suburb
Details
- Parcel number: 170616177065.000007
Construction
Type & style
- Home type: SingleFamily
- Architectural style: Traditional
- Property subtype: Single Family Residence
Materials
- Stone, Vinyl Siding
- Foundation: Slab
- Roof: Dimensional Shingles
Condition
- New construction: Yes
- Year built: 2025
Details
- Builder name: DR Horton
- Warranty included: Yes
Utilities & green energy
- Sewer: City
- Water: City
Community & HOA
Community
- Features: Sidewalks
- Subdivision: Fawn Creek Estates
HOA
- Has HOA: Yes
- HOA fee: $300 annually
Location
- Region: Waterloo
Financial & listing details
- Date on market: 9/23/2025
- Listing terms: Cash,Conventional,FHA,VA Loan
About the community
Welcome to Fawn Creek Estates, a new home community in the charming town of Waterloo, IN.
Located at 3321 Sika Trail, this neighborhood features modern ranch and two-story homes with seven distinct floor plans ranging from 1,501 to over 2,600 square feet.
Each home is thoughtfully designed with open-concept layouts and flexible spaces to fit your lifestyle. With 3 to 5 bedrooms, options for basements, and available 3-car garages on select homesites, you'll find the room you need for gathering, working, or relaxing at home.
Outside, enjoy sodded and landscaped front yards that offer instant curb appeal. Select homes include expanded outdoor living areas, perfect for enjoying Indiana's changing seasons. Whether it's morning coffee on the porch or evening grilling on the patio, there's space to enjoy it all.
Beyond your doorstep, Fawn Creek Estates is located directly across from DeKalb High School and Middle School, making school drop-offs a breeze. You'll also enjoy nearby recreation like the Auburn/Waterloo Bike Path for walking or biking, Francis Thomson Park, and Waterloo's own Antique Mall. Quick access to I-69 connects you to the broader region, including shopping and dining in Auburn and nearby attractions throughout Northeast Indiana.
Come home to comfort, convenience, and small-town charm at Fawn Creek Estates in Waterloo. Call or text today to schedule your tour and explore your new home options!
Can't visit us during model hours? Self-touring now available!
Source: DR Horton

