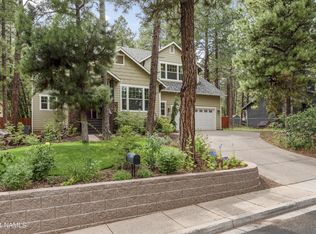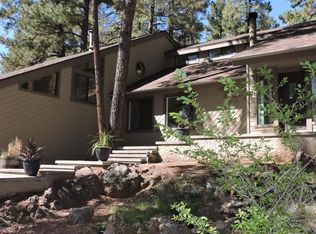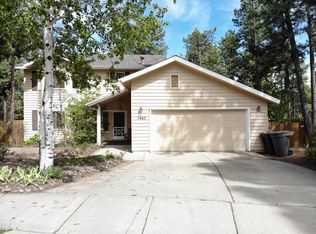This lovely southwestern-styled home offers a nicely flowing floor plan. From the entry, you are welcomed into a bright and open living room with cathedral ceilings. Just off the living room is a dining area adjacent to the recently remodeled kitchen. A wide staircase takes you from the living room up to the bedrooms. An intimate family room with fireplace is downstairs from the living room. There is a three car garage. Situated back from the road on .32 acre, the home offers comfortable, Flagstaff living, both inside and out. Please call for a showing!
This property is off market, which means it's not currently listed for sale or rent on Zillow. This may be different from what's available on other websites or public sources.


