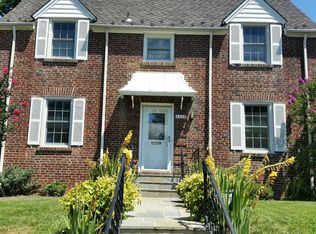Sold for $1,975,000 on 06/11/24
$1,975,000
3361 Rittenhouse St NW, Washington, DC 20015
5beds
3,000sqft
Single Family Residence
Built in 1936
4,772 Square Feet Lot
$1,966,900 Zestimate®
$658/sqft
$6,094 Estimated rent
Home value
$1,966,900
$1.83M - $2.12M
$6,094/mo
Zestimate® history
Loading...
Owner options
Explore your selling options
What's special
Welcome to 3361 Rittenhouse Street in the heart of Chevy Chase DC. The perfect location, close to Lafayette Park, Broad Branch Market, the farmers market and the shops and restaurants on The Avenue. This sought after Mikkelson Colonial home has been meticulously maintained and renovated by its current owners. Inside you will find five bedrooms and four full bathrooms. The main level has a light-filled living room with fireplace, dining room, renovated kitchen (2019), bedroom/office and family room with French doors that lead to the outdoor deck. The full bath on the main level has heated floors and a no threshold shower. The second level has a large family room with stone fireplace & built-in shelves, the primary bedroom with en suite bath & built-in closets, as well as two additional bedrooms and a hall bath. The third level -contains an additional bedroom, sitting room/Flex space and plenty of storage. Spacious unfinished lower level has been freshly painted and contains laundry and a full bath with claw foot tub. The charming backyard contains a piece of local history- the cement gatepost to General Pershing's former home "Highwood", as well as a storage shed. An off-street parking pad leads to the backyard with flagstone handicap accessible ramp and house entry. Some notable updates: 2021-New Roof & electrical heavy -up, 2019, Kitchen renovation, addition of family room, bedroom and full bath, HVAC, 2018 both chimneys relined & shortened.
Zillow last checked: 8 hours ago
Listing updated: June 11, 2024 at 07:23am
Listed by:
Tom Williams 202-255-3650,
TTR Sotheby's International Realty,
Co-Listing Agent: Monica S Molloy 202-607-4843,
TTR Sotheby's International Realty
Bought with:
Anslie Stokes Milligan, 0225091985
Corcoran McEnearney
Source: Bright MLS,MLS#: DCDC2134018
Facts & features
Interior
Bedrooms & bathrooms
- Bedrooms: 5
- Bathrooms: 4
- Full bathrooms: 4
- Main level bathrooms: 1
- Main level bedrooms: 1
Basement
- Area: 910
Heating
- Forced Air, Natural Gas
Cooling
- Central Air, Electric
Appliances
- Included: Gas Water Heater
Features
- Family Room Off Kitchen, Formal/Separate Dining Room, Kitchen - Gourmet, Primary Bath(s), Upgraded Countertops, Built-in Features, Crown Molding, Entry Level Bedroom
- Flooring: Wood, Carpet
- Basement: Full,Unfinished
- Number of fireplaces: 2
Interior area
- Total structure area: 3,910
- Total interior livable area: 3,000 sqft
- Finished area above ground: 3,000
- Finished area below ground: 0
Property
Parking
- Parking features: Off Street, On Street
- Has uncovered spaces: Yes
Accessibility
- Accessibility features: Accessible Doors
Features
- Levels: Four
- Stories: 4
- Patio & porch: Patio
- Exterior features: Lighting, Sidewalks
- Pool features: None
Lot
- Size: 4,772 sqft
- Features: Urban Land-Manor-Glenelg
Details
- Additional structures: Above Grade, Below Grade
- Parcel number: 2009//0020
- Zoning: RESIDENTIAL
- Special conditions: Standard
Construction
Type & style
- Home type: SingleFamily
- Architectural style: Colonial
- Property subtype: Single Family Residence
Materials
- Brick
- Foundation: Block
Condition
- New construction: No
- Year built: 1936
Details
- Builder name: Mikkelson
Utilities & green energy
- Sewer: Public Sewer
- Water: Public
Community & neighborhood
Location
- Region: Washington
- Subdivision: Chevy Chase
Other
Other facts
- Listing agreement: Exclusive Right To Sell
- Ownership: Fee Simple
Price history
| Date | Event | Price |
|---|---|---|
| 6/11/2024 | Sold | $1,975,000$658/sqft |
Source: | ||
| 4/15/2024 | Pending sale | $1,975,000$658/sqft |
Source: | ||
| 4/10/2024 | Listed for sale | $1,975,000+64.7%$658/sqft |
Source: | ||
| 3/12/2014 | Sold | $1,199,000$400/sqft |
Source: Public Record | ||
Public tax history
| Year | Property taxes | Tax assessment |
|---|---|---|
| 2025 | $12,219 +2.7% | $1,527,390 +2.8% |
| 2024 | $11,892 +7.4% | $1,486,150 +7.1% |
| 2023 | $11,076 +3.8% | $1,387,090 +4% |
Find assessor info on the county website
Neighborhood: Chevy Chase
Nearby schools
GreatSchools rating
- 9/10Lafayette Elementary SchoolGrades: PK-5Distance: 0.2 mi
- 9/10Deal Middle SchoolGrades: 6-8Distance: 1.2 mi
- 7/10Jackson-Reed High SchoolGrades: 9-12Distance: 1.5 mi
Schools provided by the listing agent
- Elementary: Lafayette
- Middle: Deal
- High: Jackson-reed
- District: District Of Columbia Public Schools
Source: Bright MLS. This data may not be complete. We recommend contacting the local school district to confirm school assignments for this home.

Get pre-qualified for a loan
At Zillow Home Loans, we can pre-qualify you in as little as 5 minutes with no impact to your credit score.An equal housing lender. NMLS #10287.
Sell for more on Zillow
Get a free Zillow Showcase℠ listing and you could sell for .
$1,966,900
2% more+ $39,338
With Zillow Showcase(estimated)
$2,006,238