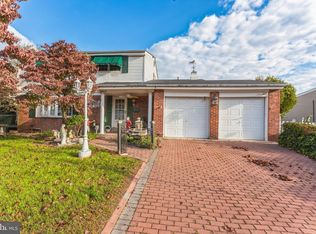Large Split Level home in Beautiful Brookwood Estates, located on premier lot backing to and with full view of the park. Enter the nicely tiled foyer with large coat closet. Off to the right a huge living room with large picture window. Next comes the large formal dining room. Both with beautiful original hardwood floors. Follow thru to the large eat-in kitchen with great view, wood cabinets and plenty of storage. The lower area has a nice sized family room that could also be used as a den, or office with neutral tile. Dining room, kitchen & family room all have a spectacular view of the lightly wooded park in the center of the development. Watch all the seasons change right from your kitchen window. Main floor also has a powder room. Upstairs, two good sized bedrooms and a large Master bedroom with good closet space. Master bath has tiled floor and a shower stall. Hallway bath is also tiled and has full bath tub for soaking. There is also a large linen closet in the hallway. Hardwood floors under carpet on stairs & hallway and all bedrooms. Home has a large partially finished and sectioned off basement with separate laundry area, extra storage and a workshop. Center area could be finished for some nice additional room space. Walkout steps to large fenced rear yard. Great covered porch, patio and grilling area. Awesome backyard for gardening or family gatherings. Double wide gate to enter the park and take a stroll down the path if you like to exercise or walk a dog. Wonderful view of the park. Private, only nearby neighbors on either side of home. Large shed included with sale. Home also has a one-car garage with garage opener and a extra wide driveway. Newer Heater & Central Air unit. Wonderful location for commuting, nearby I-95 and PA Turnpike. Also near to many restaurants, Parx Casino and track, shopping malls and grocery stores & public transportation (Train station). Move in this home & you will never want to leave! Hurry and schedule your appointment today! Motivated seller saysbring us an offer!
This property is off market, which means it's not currently listed for sale or rent on Zillow. This may be different from what's available on other websites or public sources.

