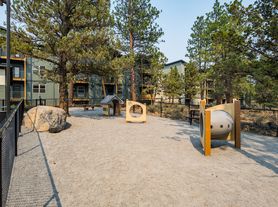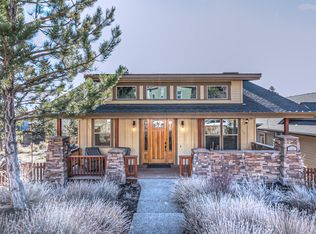Move in special $1000 off first months rent with a 12 month lease
Stunning Norman-built home located in the prestigious gated community of Awbrey Glen, overlooking the 17th fairway. The great room features floor-to-ceiling windows, a stone-surrounded gas fireplace, oak hardwood floors & beautiful golf course views. A gourmet kitchen w/ Chef Grade Thermador stove, Sub-Zero refrigerator, built in wine fridge, & a generous sized island. The primary suite includes a cozy fireplace, a newly remodeled bathroom with a soaking tub, & limestone flooring. Hunter Douglas window coverings & cherry wood-framed windows add elegance throughout. Two guest bedrooms & a loft are upstairs for additional space. Enjoy outdoor living on the spacious mahogany deck, complete w/ a gas fire pit, timed heaters, & planter boxes. The three-car garage offers extensive built-in cabinetry & a workbench. This home combines luxury &comfort in one of Bend's most sought-after golf communities. 3 bedrooms and 2 Full bathrooms 2 1/2 Baths. Air conditioning. Tenant to maintain landscape.
1 small dog considered with great references and extra deposit. No Cats
The rental listing and availability are subject to change without notification. The information posted is deemed reliable, but not guaranteed.
Stephanie Speidel Declerk / Heather Denton
Licensed Property Manager in the State of Oregon
Austin Property Management
House for rent
$4,995/mo
3361 NW McCready Dr, Bend, OR 97703
3beds
2,712sqft
Price may not include required fees and charges.
Single family residence
Available now
Small dogs OK
-- A/C
-- Laundry
-- Parking
-- Heating
What's special
Cozy fireplaceStone-surrounded gas fireplaceBeautiful golf course viewsTimed heatersSpacious mahogany deckChef grade thermador stoveGas fire pit
- 79 days |
- -- |
- -- |
Travel times
Renting now? Get $1,000 closer to owning
Unlock a $400 renter bonus, plus up to a $600 savings match when you open a Foyer+ account.
Offers by Foyer; terms for both apply. Details on landing page.
Facts & features
Interior
Bedrooms & bathrooms
- Bedrooms: 3
- Bathrooms: 3
- Full bathrooms: 3
Interior area
- Total interior livable area: 2,712 sqft
Property
Parking
- Details: Contact manager
Construction
Type & style
- Home type: SingleFamily
- Property subtype: Single Family Residence
Community & HOA
Location
- Region: Bend
Financial & listing details
- Lease term: Contact For Details
Price history
| Date | Event | Price |
|---|---|---|
| 9/16/2025 | Price change | $4,995-9.2%$2/sqft |
Source: Zillow Rentals | ||
| 8/20/2025 | Price change | $5,500-5.2%$2/sqft |
Source: Zillow Rentals | ||
| 7/30/2025 | Price change | $5,800-3.3%$2/sqft |
Source: Zillow Rentals | ||
| 7/19/2025 | Listed for rent | $6,000$2/sqft |
Source: Zillow Rentals | ||
| 7/2/2025 | Listing removed | $1,550,000$572/sqft |
Source: | ||

