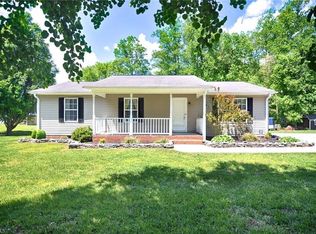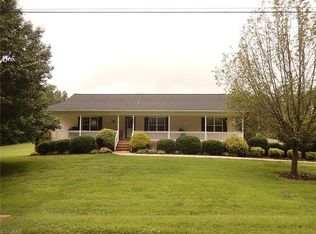Sold for $275,000
$275,000
3361 Helmstetler Rd, Lexington, NC 27295
3beds
1,315sqft
Stick/Site Built, Residential, Single Family Residence
Built in 2001
0.73 Acres Lot
$-- Zestimate®
$--/sqft
$1,668 Estimated rent
Home value
Not available
Estimated sales range
Not available
$1,668/mo
Zestimate® history
Loading...
Owner options
Explore your selling options
What's special
This remarkable new listing in West Davidson greets you with a quaint front porch and beautiful rural setting in the county. This charmer is ready for you to move in with all the appliances to remain. This ranch is well maintained with a huge double attached carport. The spacious living room features unique cutout designs at the vaulted ceiling and the gas log fireplace provides a cozy ambience. The primary bedroom is large and has an en-suite bathroom for your privacy. Step out onto the large 20x14 back deck and enjoy the view with morning coffee with hardwoods in the backyard. Sitting on almost 3/4 acres, the large outbuilding/workshop (24x12) with electricity and gutters will store all the tools and equipment you bring. The firepit and patio area are great for entertaining. You are going to want to come view this one and see for yourself how it just feels like home. Schedule your showing today!
Zillow last checked: 8 hours ago
Listing updated: May 07, 2025 at 01:34pm
Listed by:
Kameron McCullough 336-577-2909,
Welcome Associates
Bought with:
Sharon Long, 167266
Center Towne Realtors
Source: Triad MLS,MLS#: 1173947 Originating MLS: Lexington Davidson County Assn of Realtors
Originating MLS: Lexington Davidson County Assn of Realtors
Facts & features
Interior
Bedrooms & bathrooms
- Bedrooms: 3
- Bathrooms: 2
- Full bathrooms: 2
- Main level bathrooms: 2
Primary bedroom
- Level: Main
- Dimensions: 15.92 x 13.42
Bedroom 2
- Level: Main
- Dimensions: 11.75 x 9.67
Bedroom 3
- Level: Main
- Dimensions: 9.67 x 13.58
Dining room
- Level: Main
- Dimensions: 11.42 x 6.83
Kitchen
- Level: Main
- Dimensions: 11.42 x 11.42
Living room
- Level: Main
- Dimensions: 18.75 x 15.42
Heating
- Heat Pump, Electric
Cooling
- Central Air
Appliances
- Included: Microwave, Dishwasher, Free-Standing Range, Electric Water Heater
Features
- Ceiling Fan(s), Pantry
- Flooring: Carpet, Laminate, Vinyl
- Basement: Crawl Space
- Number of fireplaces: 1
- Fireplace features: Gas Log, Den
Interior area
- Total structure area: 1,315
- Total interior livable area: 1,315 sqft
- Finished area above ground: 1,315
Property
Parking
- Total spaces: 2
- Parking features: Carport, Driveway, Attached Carport
- Attached garage spaces: 2
- Has carport: Yes
- Has uncovered spaces: Yes
Features
- Levels: One
- Stories: 1
- Patio & porch: Porch
- Pool features: None
Lot
- Size: 0.73 Acres
- Dimensions: 140 x 255 x 125 x 232
Details
- Additional structures: Storage
- Parcel number: 1801100000037J00
- Zoning: RA2
- Special conditions: Owner Sale
Construction
Type & style
- Home type: SingleFamily
- Property subtype: Stick/Site Built, Residential, Single Family Residence
Materials
- Vinyl Siding
Condition
- Year built: 2001
Utilities & green energy
- Sewer: Septic Tank
- Water: Public
Community & neighborhood
Location
- Region: Lexington
Other
Other facts
- Listing agreement: Exclusive Right To Sell
- Listing terms: Cash,Conventional,FHA,USDA Loan,VA Loan
Price history
| Date | Event | Price |
|---|---|---|
| 5/7/2025 | Sold | $275,000-7.7% |
Source: | ||
| 4/1/2025 | Pending sale | $298,000 |
Source: | ||
| 3/20/2025 | Listed for sale | $298,000+45.4% |
Source: | ||
| 7/28/2021 | Sold | $205,000+3.1% |
Source: | ||
| 6/28/2021 | Pending sale | $198,900 |
Source: | ||
Public tax history
| Year | Property taxes | Tax assessment |
|---|---|---|
| 2025 | $515 | $166,070 +3.8% |
| 2024 | $515 +7.3% | $159,940 |
| 2023 | $480 | $159,940 |
Find assessor info on the county website
Neighborhood: 27295
Nearby schools
GreatSchools rating
- 4/10Reeds ElementaryGrades: PK-5Distance: 1.3 mi
- 5/10Tyro MiddleGrades: 6-8Distance: 3.8 mi
- 3/10West Davidson HighGrades: 9-12Distance: 3.6 mi
Get pre-qualified for a loan
At Zillow Home Loans, we can pre-qualify you in as little as 5 minutes with no impact to your credit score.An equal housing lender. NMLS #10287.

