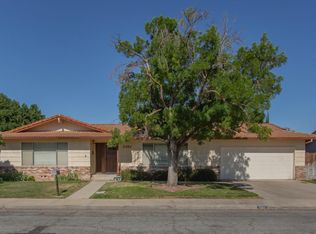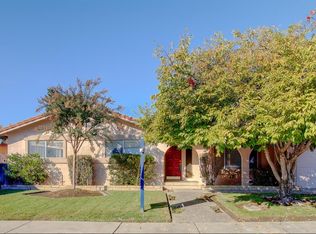Sold for $520,000 on 08/01/25
Listing Provided by:
Robin Popolizio DRE #01943091 209-262-7747,
Pmz Real Estate, Turlock
Bought with: NONMEMBER MRML
$520,000
3360 Vanderbilt Ave, Turlock, CA 95382
3beds
1,621sqft
Single Family Residence
Built in 1975
8,000 Square Feet Lot
$510,600 Zestimate®
$321/sqft
$2,537 Estimated rent
Home value
$510,600
$465,000 - $562,000
$2,537/mo
Zestimate® history
Loading...
Owner options
Explore your selling options
What's special
Imagine the serenity of gazing out at your spacious private backyard, where a sparkling Tahoe Blue pool offers the perfect retreat on warm summer days. With plenty of space for the green thumb in the family, this outdoor haven invites relaxation and creativity alike. Inside, this 3-bedroom, 2-bath home offers 1,586 (1621) square feet of comfortable living space, featuring a bright, open-concept family room full of natural light. The kitchen is equipped with a gas stove and generous counter space perfect for cooking and connecting with loved ones. Whether you're entertaining or enjoying a peaceful afternoon, this home blends comfort, charm, and lifestyle beautifully. CHECK OUT THE 3D MATTERPORT PICTURES ATTACHED!
Zillow last checked: 8 hours ago
Listing updated: August 02, 2025 at 10:11am
Listing Provided by:
Robin Popolizio DRE #01943091 209-262-7747,
Pmz Real Estate, Turlock
Bought with:
Nicholas Popolizio, DRE #01943077
NONMEMBER MRML
Source: CRMLS,MLS#: MC25154096 Originating MLS: California Regional MLS
Originating MLS: California Regional MLS
Facts & features
Interior
Bedrooms & bathrooms
- Bedrooms: 3
- Bathrooms: 2
- Full bathrooms: 2
- Main level bathrooms: 2
- Main level bedrooms: 3
Primary bedroom
- Features: Main Level Primary
Primary bedroom
- Features: Primary Suite
Bedroom
- Features: All Bedrooms Down
Bedroom
- Features: Bedroom on Main Level
Other
- Features: Walk-In Closet(s)
Heating
- Central
Cooling
- Central Air
Appliances
- Laundry: In Kitchen
Features
- All Bedrooms Down, Attic, Bedroom on Main Level, Main Level Primary, Primary Suite, Walk-In Closet(s)
- Has fireplace: Yes
- Fireplace features: Family Room, Gas Starter
- Common walls with other units/homes: No Common Walls
Interior area
- Total interior livable area: 1,621 sqft
Property
Parking
- Total spaces: 2
- Parking features: Garage - Attached
- Attached garage spaces: 2
Features
- Levels: One
- Stories: 1
- Entry location: Front
- Has private pool: Yes
- Pool features: Gunite, In Ground, Private
- Fencing: Wood
- Has view: Yes
- View description: Neighborhood
Lot
- Size: 8,000 sqft
- Features: 0-1 Unit/Acre, Front Yard, Garden, Sprinklers In Rear, Sprinklers In Front, Irregular Lot, Lawn, Level, Sprinkler System
Details
- Parcel number: 072008046000
- Special conditions: Standard
Construction
Type & style
- Home type: SingleFamily
- Property subtype: Single Family Residence
Materials
- Roof: Tile
Condition
- New construction: No
- Year built: 1975
Utilities & green energy
- Sewer: Public Sewer
- Water: Public
Community & neighborhood
Security
- Security features: Carbon Monoxide Detector(s), Smoke Detector(s)
Community
- Community features: Biking, Curbs, Dog Park, Sidewalks
Location
- Region: Turlock
Other
Other facts
- Listing terms: Cash,Conventional,FHA
Price history
| Date | Event | Price |
|---|---|---|
| 8/1/2025 | Sold | $520,000+4%$321/sqft |
Source: | ||
| 7/12/2025 | Pending sale | $499,900$308/sqft |
Source: MetroList Services of CA #225090385 | ||
| 7/10/2025 | Listed for sale | $499,900+85.8%$308/sqft |
Source: MetroList Services of CA #225090385 | ||
| 10/31/2014 | Sold | $269,000$166/sqft |
Source: Public Record | ||
Public tax history
| Year | Property taxes | Tax assessment |
|---|---|---|
| 2025 | $3,394 +1.9% | $323,288 +2% |
| 2024 | $3,329 +0.2% | $316,950 +2% |
| 2023 | $3,322 +1.3% | $310,736 +2% |
Find assessor info on the county website
Neighborhood: 95382
Nearby schools
GreatSchools rating
- 4/10Dennis G. Earl Elementary SchoolGrades: K-6Distance: 0.5 mi
- 7/10Marvin A. Dutcher Middle SchoolGrades: 6-8Distance: 1.2 mi
- 7/10John H. Pitman High SchoolGrades: 9-12Distance: 2 mi

Get pre-qualified for a loan
At Zillow Home Loans, we can pre-qualify you in as little as 5 minutes with no impact to your credit score.An equal housing lender. NMLS #10287.
Sell for more on Zillow
Get a free Zillow Showcase℠ listing and you could sell for .
$510,600
2% more+ $10,212
With Zillow Showcase(estimated)
$520,812
