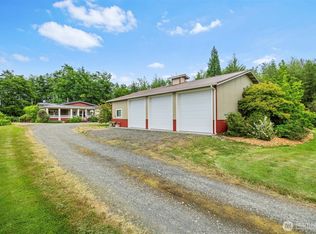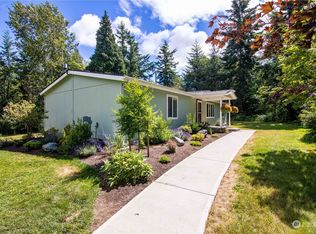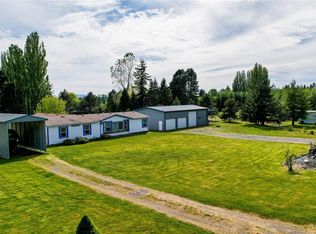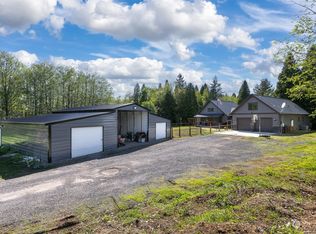Sold
Listed by:
Hanna McLendon,
eXp Realty
Bought with: Real Broker LLC
$800,000
3360 Thornton Road, Ferndale, WA 98248
3beds
1,856sqft
Single Family Residence
Built in 2001
4.84 Acres Lot
$820,400 Zestimate®
$431/sqft
$2,960 Estimated rent
Home value
$820,400
$747,000 - $902,000
$2,960/mo
Zestimate® history
Loading...
Owner options
Explore your selling options
What's special
Your Private 4.84-Acre Wooded Retreat! Discover a perfect blend of modern comfort and natural serenity in this 3-bed, 2-bath home offering 1,856 square feet of single level living space. The heart of this home is the expansive great room, ideal for gatherings. Oversized south-facing windows flood the living area with natural light, creating an inviting and airy atmosphere. The primary suite offers a walk-in closet and an ensuite with a walk-in shower and jetted tub. Your personal oasis of relaxation. Plenty of upgrades including all stainless-steel appliances, new furnace, leaf guard gutters, new French drain system and well water filtration system. The 24’ x 36’ two-bay shop is fully heated and insulated and is a must see.
Zillow last checked: 8 hours ago
Listing updated: April 28, 2025 at 04:04am
Listed by:
Hanna McLendon,
eXp Realty
Bought with:
Tommy Mutchler, 28006
Real Broker LLC
Source: NWMLS,MLS#: 2324110
Facts & features
Interior
Bedrooms & bathrooms
- Bedrooms: 3
- Bathrooms: 2
- Full bathrooms: 2
- Main level bathrooms: 2
- Main level bedrooms: 3
Primary bedroom
- Level: Main
Bedroom
- Level: Main
Bedroom
- Level: Main
Bathroom full
- Level: Main
Bathroom full
- Level: Main
Dining room
- Level: Main
Entry hall
- Level: Main
Living room
- Level: Main
Heating
- Fireplace(s), 90%+ High Efficiency, Forced Air
Cooling
- None
Appliances
- Included: Dishwasher(s), Disposal, Microwave(s), Refrigerator(s), Stove(s)/Range(s), Garbage Disposal, Water Heater Location: Garage
Features
- Bath Off Primary, Central Vacuum, Ceiling Fan(s), Dining Room
- Flooring: Ceramic Tile, Laminate, Carpet
- Windows: Double Pane/Storm Window
- Basement: None
- Number of fireplaces: 2
- Fireplace features: Electric, Gas, Wood Burning, Main Level: 2, Fireplace
Interior area
- Total structure area: 1,856
- Total interior livable area: 1,856 sqft
Property
Parking
- Total spaces: 4
- Parking features: Driveway, Attached Garage, RV Parking
- Attached garage spaces: 4
Features
- Levels: One
- Stories: 1
- Entry location: Main
- Patio & porch: Bath Off Primary, Built-In Vacuum, Ceiling Fan(s), Ceramic Tile, Double Pane/Storm Window, Dining Room, Fireplace, Jetted Tub, Laminate Hardwood, Vaulted Ceiling(s), Walk-In Closet(s), Wall to Wall Carpet
- Spa features: Bath
Lot
- Size: 4.84 Acres
- Features: Paved, Secluded, Deck, Outbuildings, Patio, Propane, RV Parking, Shop
- Topography: Level
- Residential vegetation: Brush, Fruit Trees, Garden Space, Wooded
Details
- Parcel number: 3901154520360000
- Zoning: R5
- Zoning description: Jurisdiction: County
- Special conditions: Standard
Construction
Type & style
- Home type: SingleFamily
- Property subtype: Single Family Residence
Materials
- Cement Planked, Wood Products, Cement Plank
- Foundation: Poured Concrete
- Roof: Composition
Condition
- Year built: 2001
- Major remodel year: 2001
Utilities & green energy
- Electric: Company: PSE
- Sewer: Septic Tank, Company: Septic
- Water: Individual Well, Company: Shared well
- Utilities for property: Pogo Zone
Community & neighborhood
Location
- Region: Ferndale
- Subdivision: Ferndale
Other
Other facts
- Listing terms: Cash Out,Conventional,FHA,VA Loan
- Cumulative days on market: 69 days
Price history
| Date | Event | Price |
|---|---|---|
| 3/28/2025 | Sold | $800,000-2.3%$431/sqft |
Source: | ||
| 3/3/2025 | Pending sale | $819,000$441/sqft |
Source: | ||
| 2/20/2025 | Price change | $819,000-2.4%$441/sqft |
Source: | ||
| 1/20/2025 | Listed for sale | $839,000+114.3%$452/sqft |
Source: | ||
| 6/17/2005 | Sold | $391,500$211/sqft |
Source: | ||
Public tax history
| Year | Property taxes | Tax assessment |
|---|---|---|
| 2024 | $5,806 +10.3% | $725,535 |
| 2023 | $5,266 -4.9% | $725,535 +12% |
| 2022 | $5,536 +6.6% | $647,799 +17.3% |
Find assessor info on the county website
Neighborhood: 98248
Nearby schools
GreatSchools rating
- 4/10Eagleridge Elementary SchoolGrades: K-5Distance: 1.8 mi
- 5/10Horizon Middle SchoolGrades: 6-8Distance: 1.7 mi
- 5/10Ferndale High SchoolGrades: 9-12Distance: 3.3 mi
Get pre-qualified for a loan
At Zillow Home Loans, we can pre-qualify you in as little as 5 minutes with no impact to your credit score.An equal housing lender. NMLS #10287.



